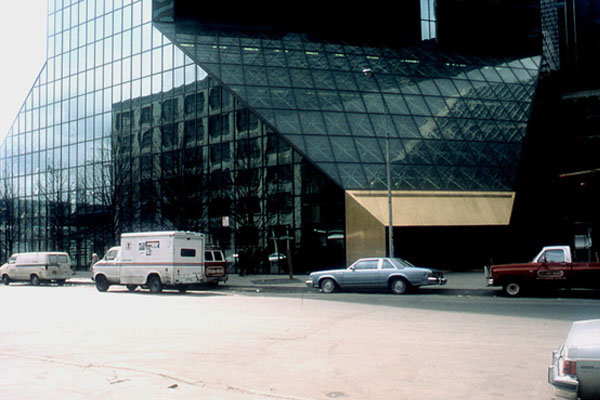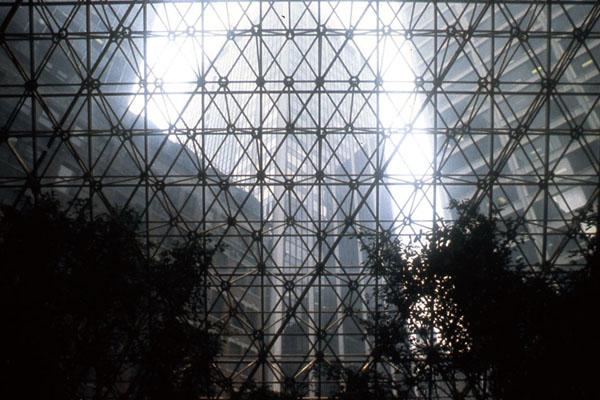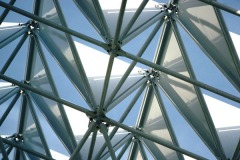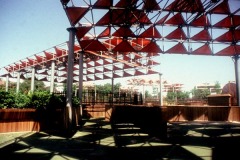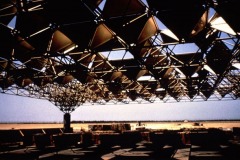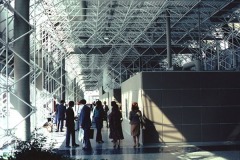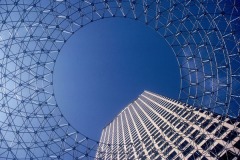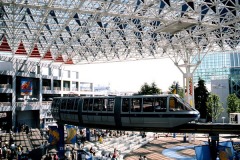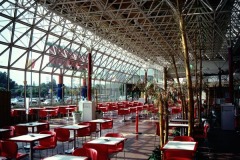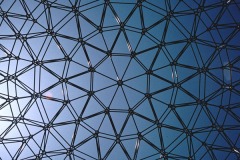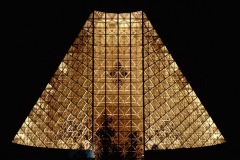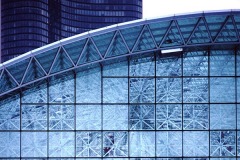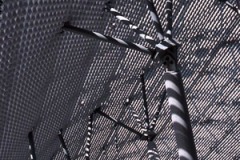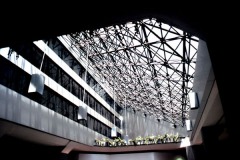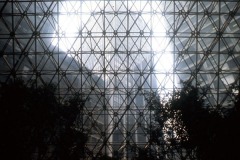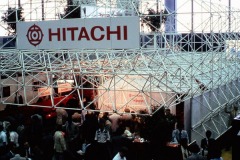.
.
More Projects
From 1980 to 1995, Pearce Structures designed and built architectural applications based on the Multihinge system, many with integral glazing and cladding systems. During this period, over 80 projects were completed enclosing nearly 2,000,000 square feet of surface area. Although the Biosphere 2 project is perhaps the most well know, there are many other significant projects. Some of these projects are included in this presentation. Most of these projects were developed in cooperation with architectural firms.
Solar Canopy Car Park
Jeddah International Airport, Saudi Arabia,1981.
Two-acre Climate Management Canopy supporting Photovoltaic solar collectors, which provide electricity for the adjacent administration building, and shade for the parking lot.
Architect: Richard Schoen, RSA Architects
Design/Engineering of Canopy: Peter Jon Pearce, Pearce Structures (formerly Synestructics, Inc.)
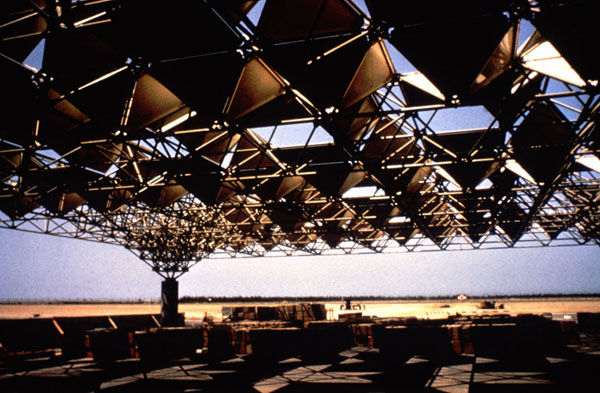
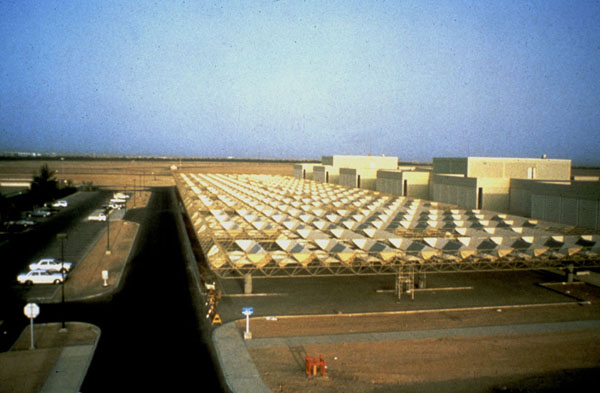
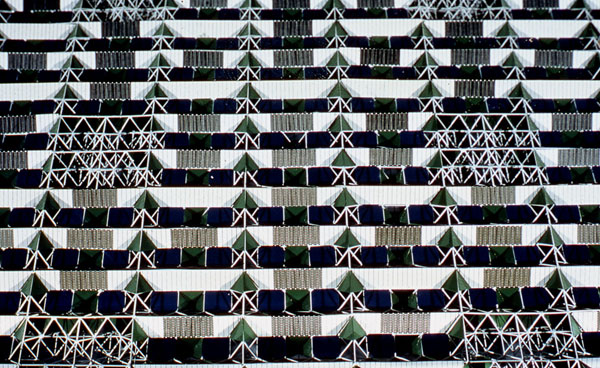
American Airlines Galleria
Dallas/Fort Worth, Texas, 1982.
A 630-foot long community space and main entrance for corporate headquarters.
Architect: Arthur Golding for William Pereira Associates
Design/Engineering of enclosure: Peter Jon Pearce and Pearce Structures (formerly Synestructics, Inc.)
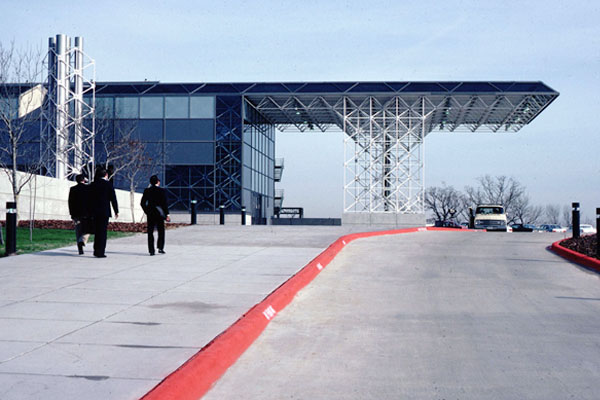
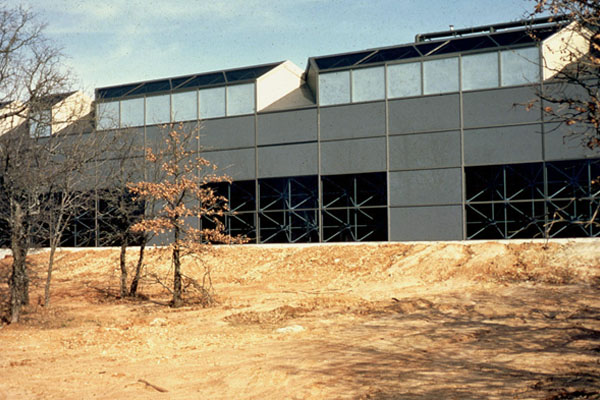
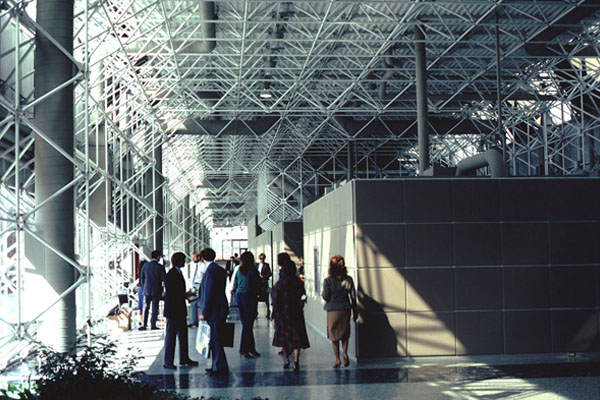
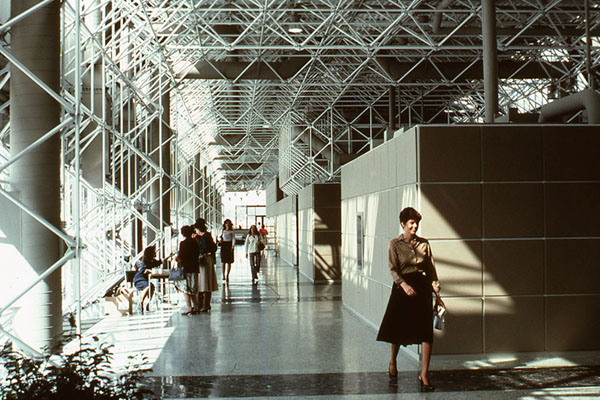
Climate Manage Canopies
Playground for All Children, Flushing Meadows, New York, 1982.
Designed to provide shaded outdoor play spaces for children whose medical condition prohibits them from sustained exposure to direct sunlight.
Design/Engineering: Peter Jon Pearce and Pearce Structures (formerly Synestructics)
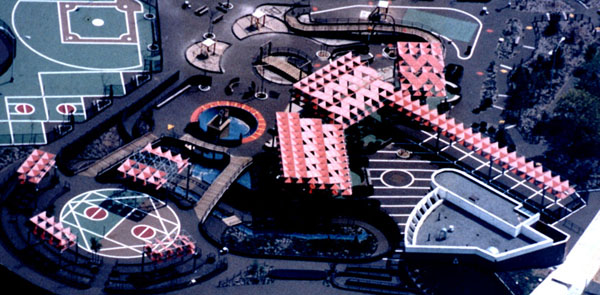
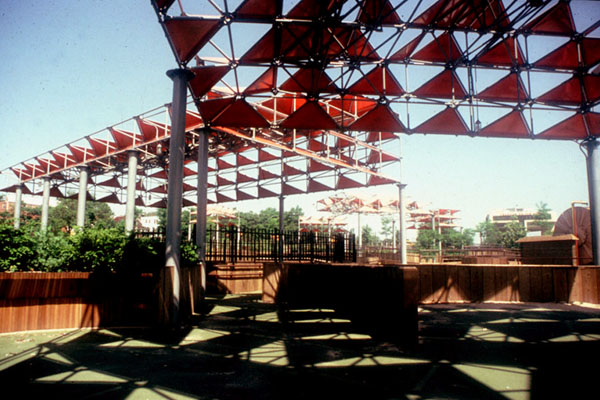
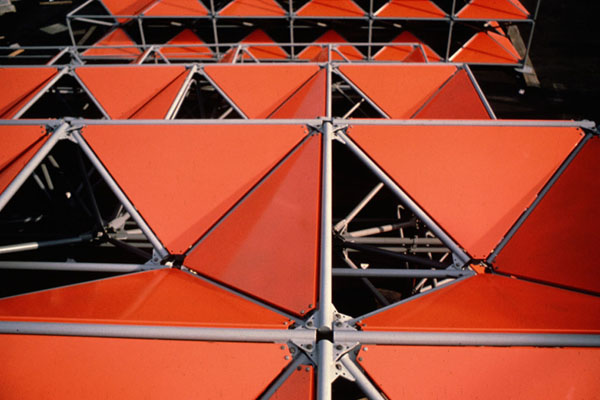
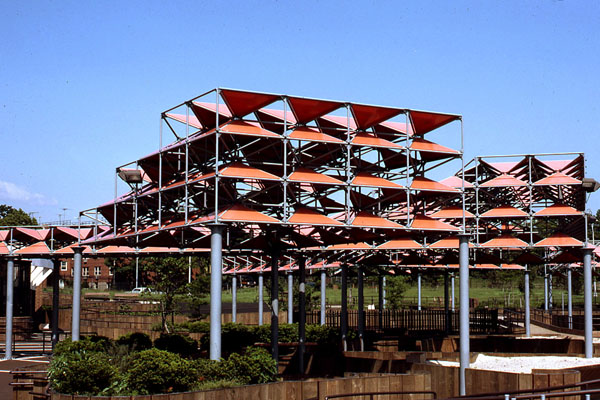
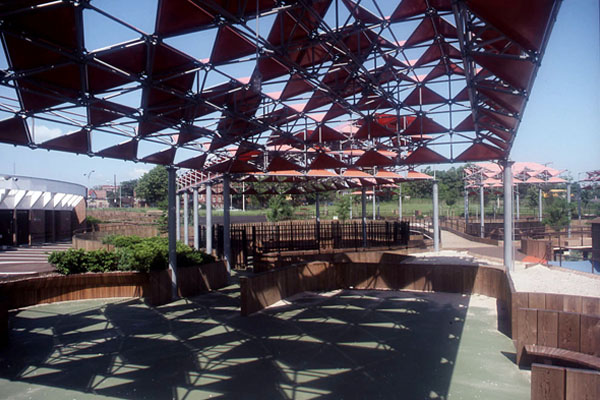
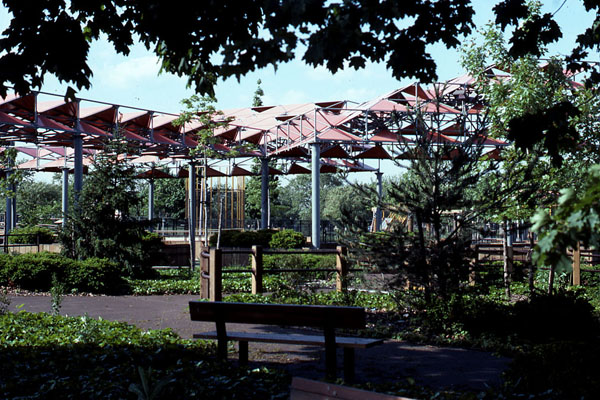
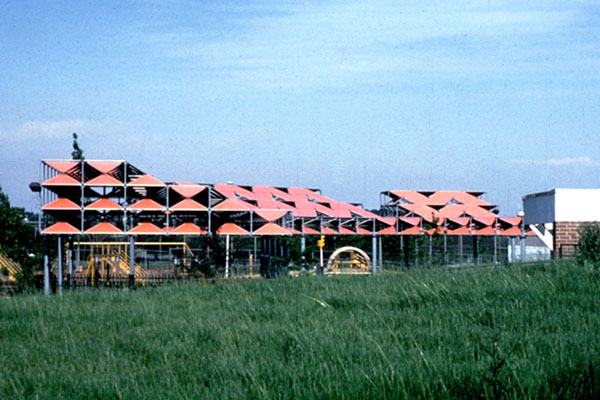
Climate Management Canopy
California State Building, Van Nuys, CA, 1983
Designed to reduce heat gain in the summer from solar radiation.
Architects: Robert Kennard/PC Architects
Design/Engineering of canopy: Peter Jon Pearce and Pearce Structures
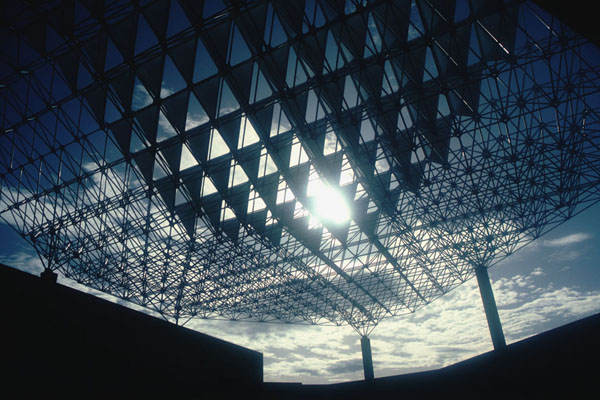
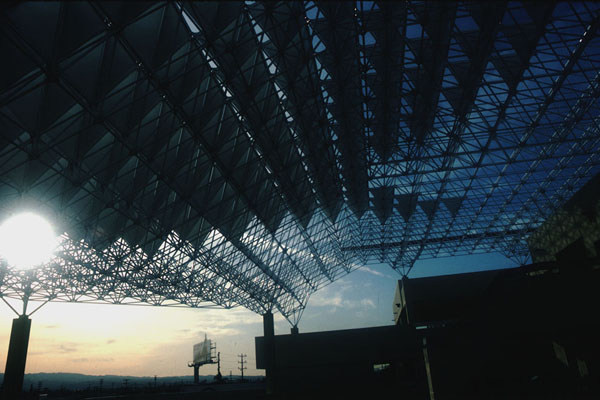
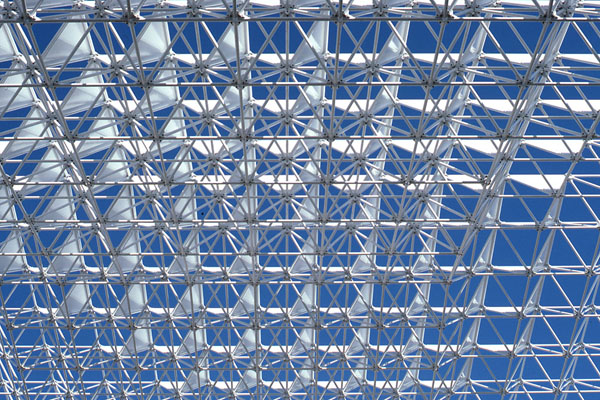
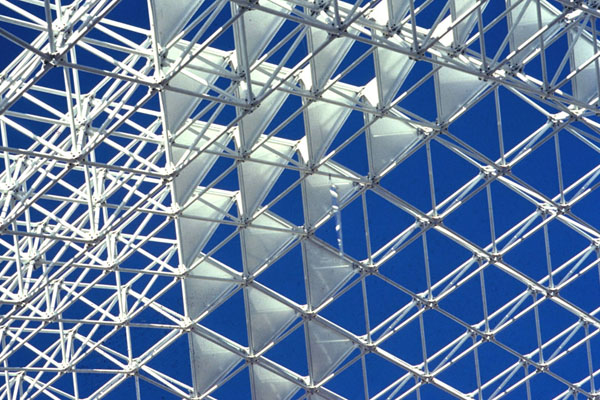
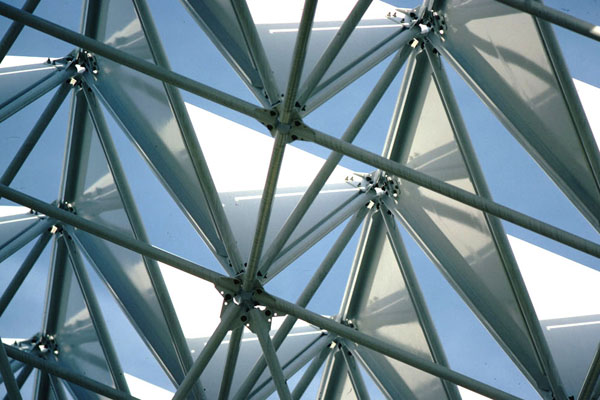
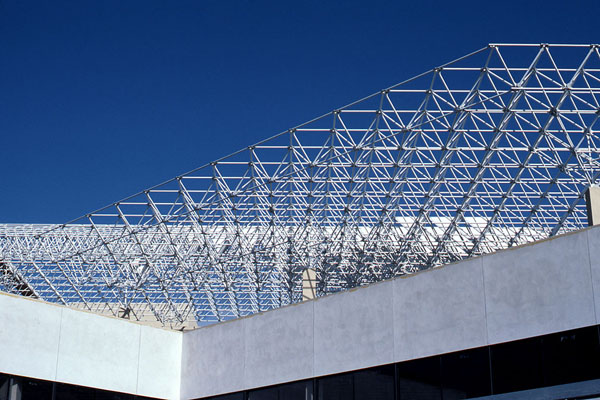
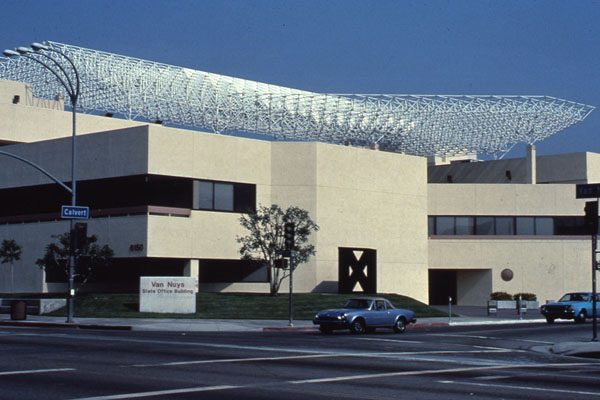
Plaza of Nations
British Columbia Pavilion, Expo ’86, Vancouver, B.C. 1985
Glazed canopy of 63,000 square feet with a clear span of 300 feet. Large member structure with each strut approximately 3 meters in length.
Architect: Waisman, Dewar, Grout
Design/Engineering of canopy: Peter Jon Pearce and Pearce Structures
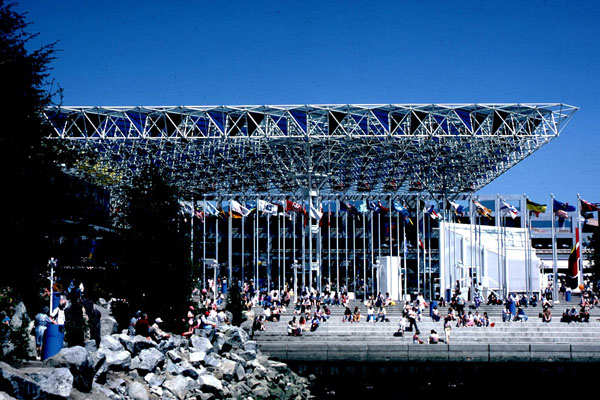
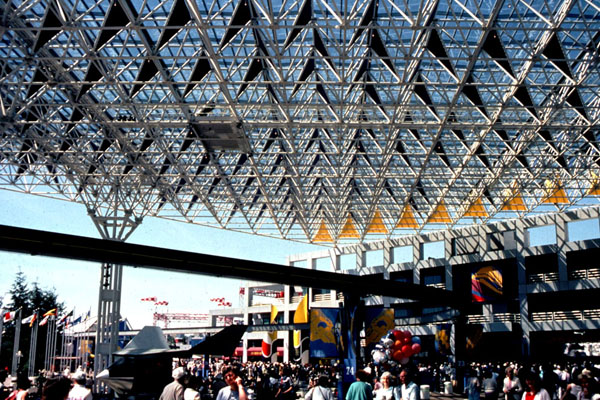
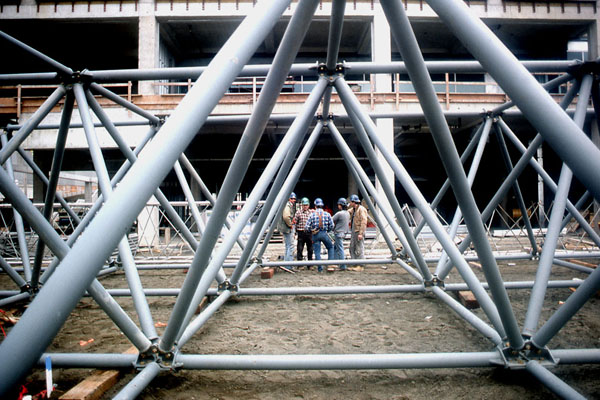
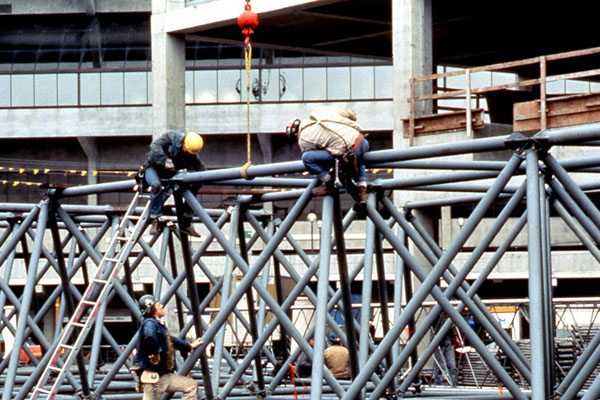
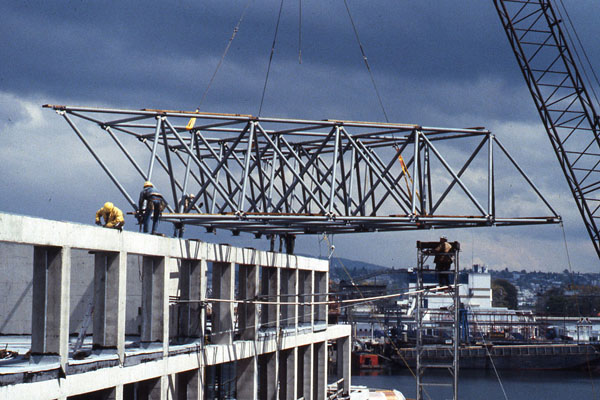
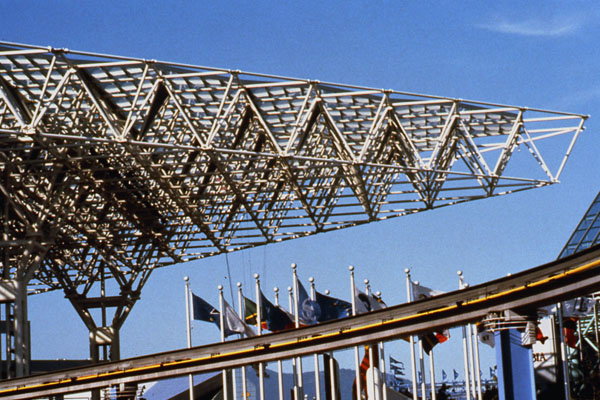
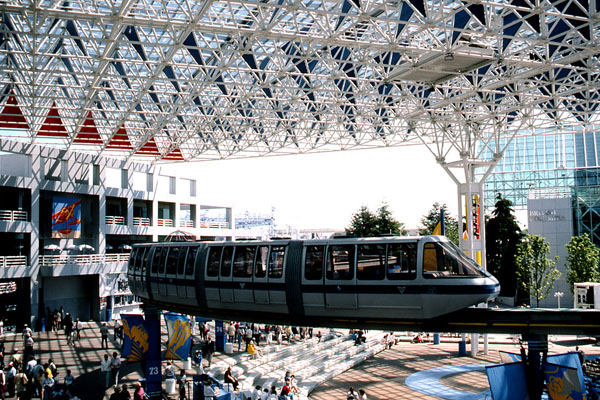
Seventh Market Place
Los Angeles, CA 1985
Radialtrelliscanopy spanning courtyard of a subterranean shopping mall.
Architect: The Jerde Partnership
Design/Engineering of radial structure:
Peter Jon Pearce and Pearce Structures, Inc.
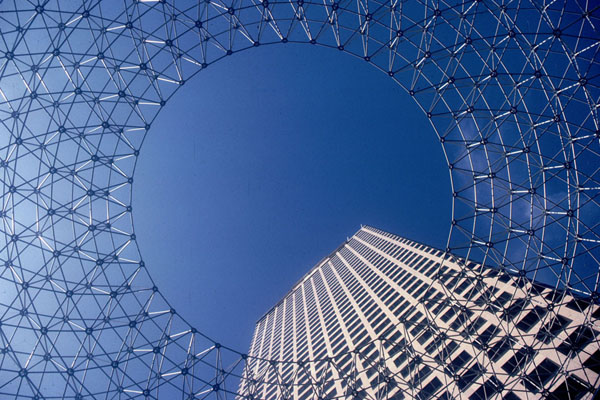
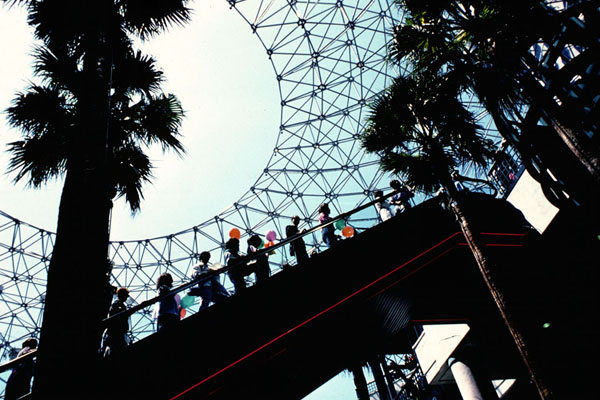
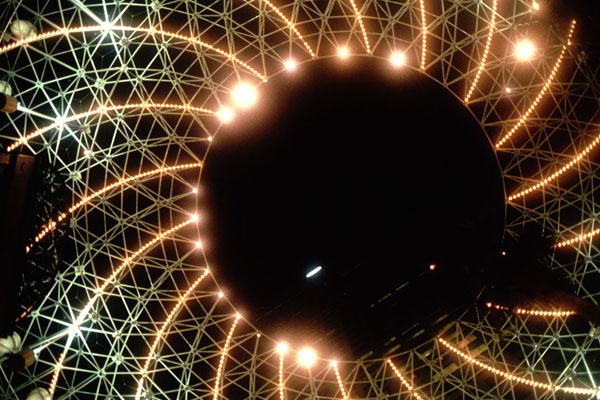
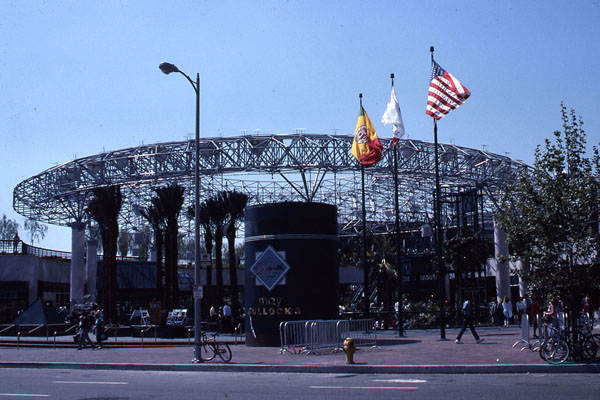
Seventh Market Place Fallbrook Mall
Woodland Hills, CA 1985
Food court, main entrance, and enclosed shopping mall.
Space truss with integral glazing.
Architect: Ron Altoon and James Porter for Charles Kober Associates
Design/Engineering of space truss and food court enclosure:
Peter Jon Pearce and Pearce Structures, Inc.
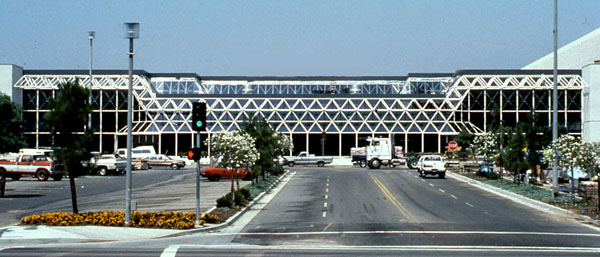
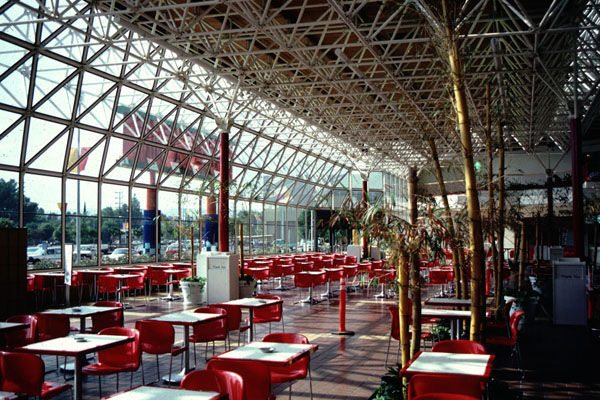
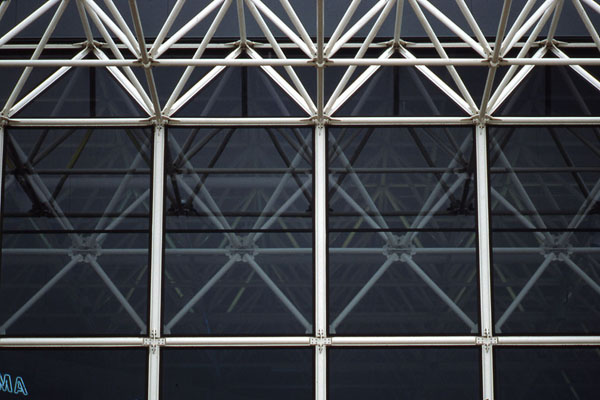
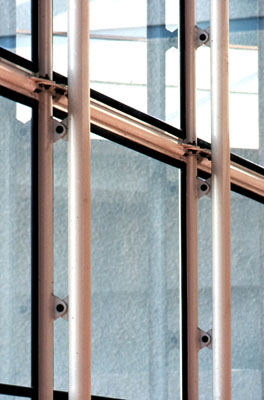
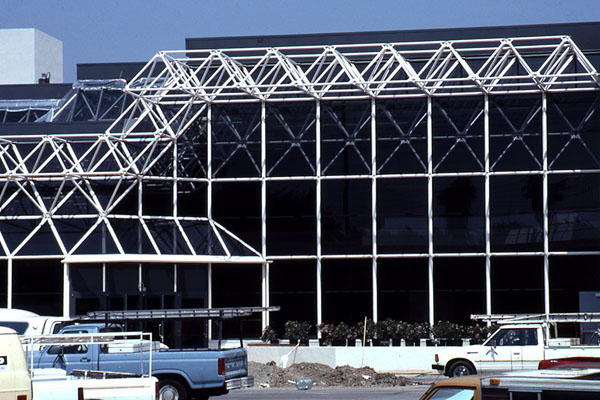
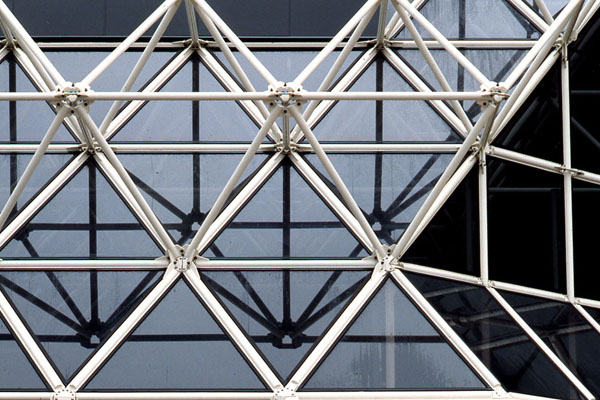
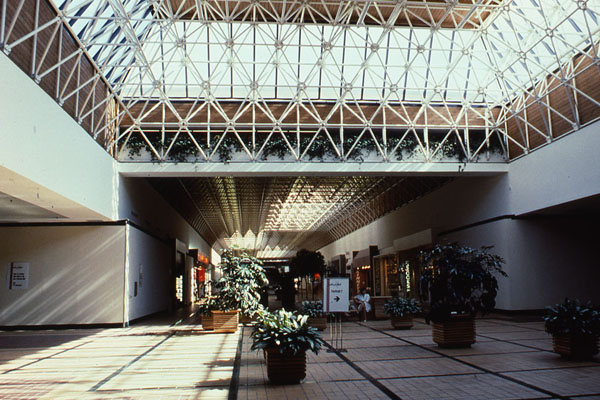
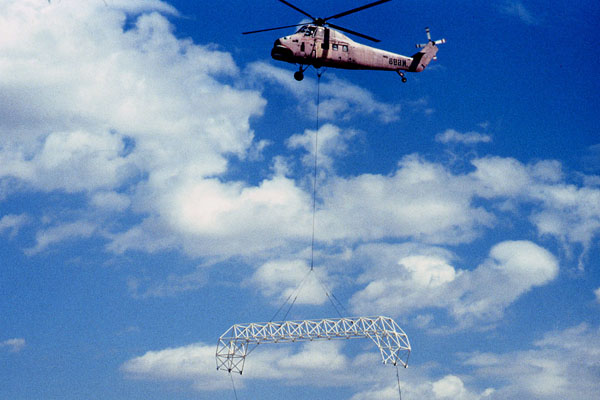
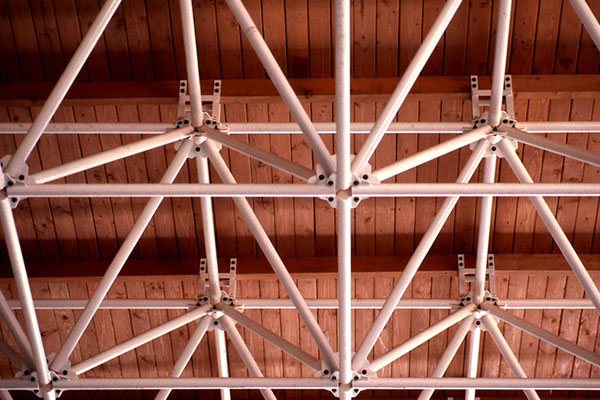
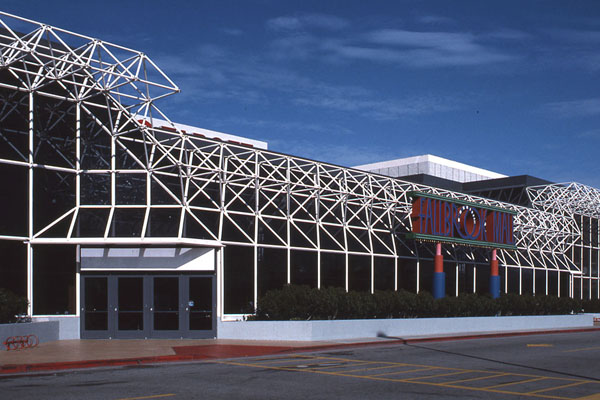
Southland Gardens
Taylor, Michigan 1992
Winter garden/food court with integral glazing.
Architect: Morris Architects
Design/Engineering of winter garden enclosure:
Peter Jon Pearce and Pearce Structures, Inc.
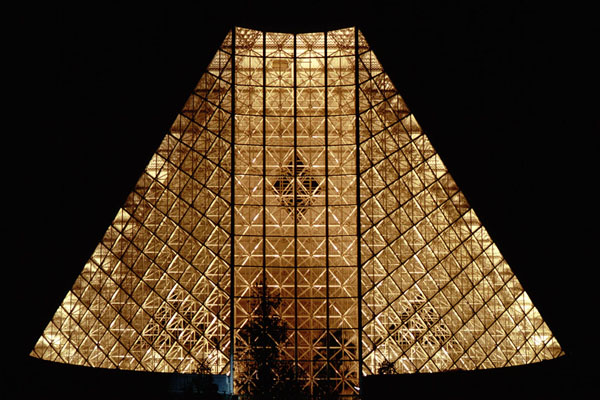
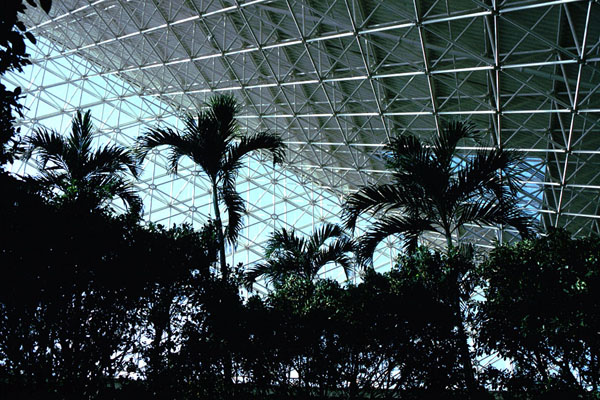
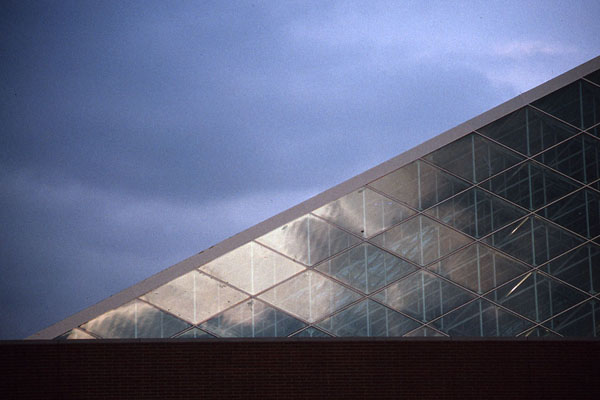
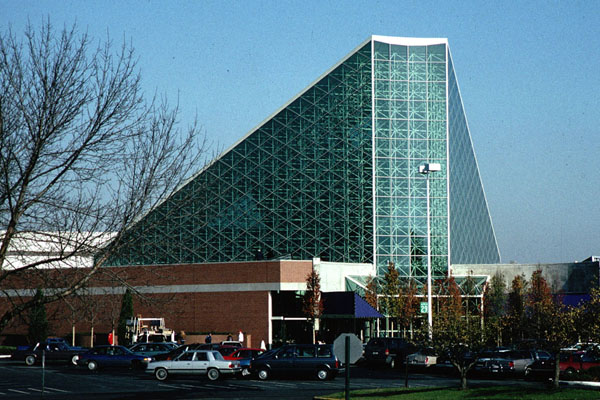
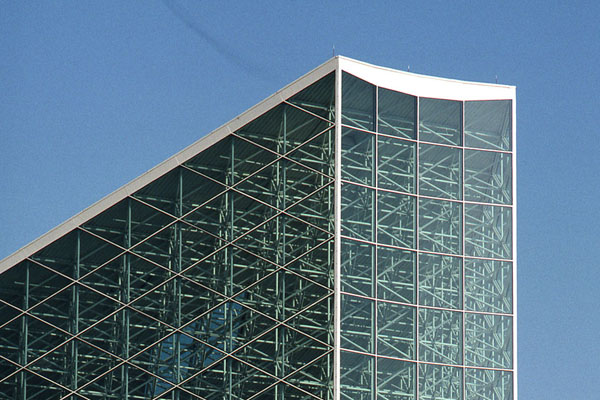
Universal City Walk
Los Angeles, CA 1993
170-foot diameter radial trellis over the central courtyard.
Architect: The Jerde Partnership
Design/Engineering of radial structure:
Peter Jon Pearce and Pearce Structures, Inc.
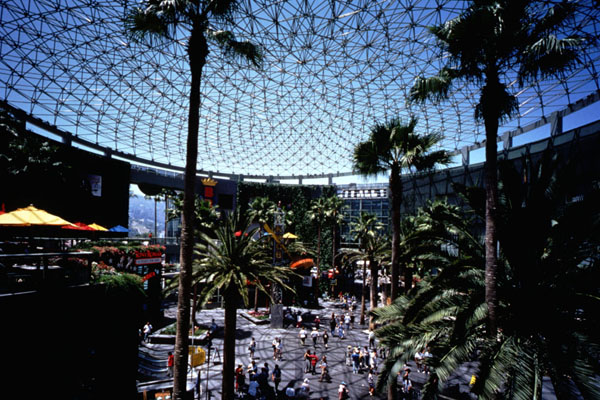
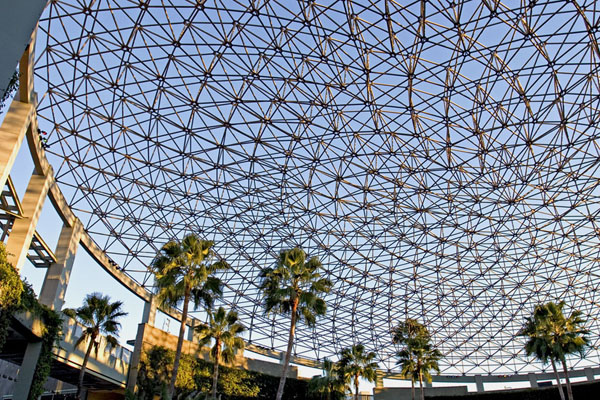
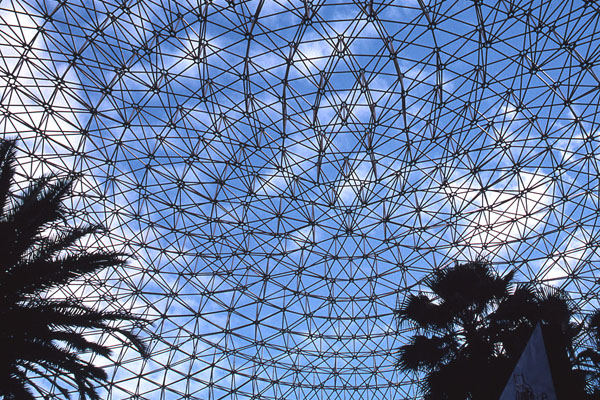
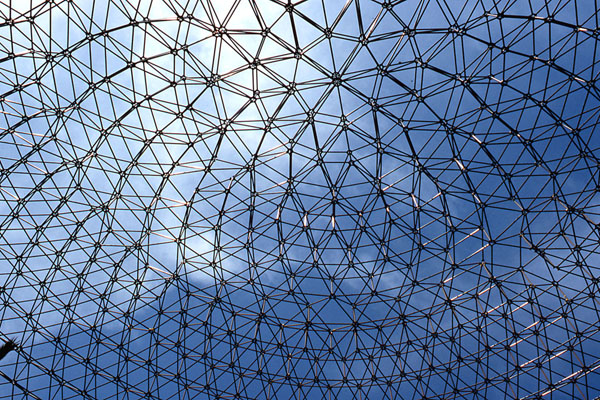
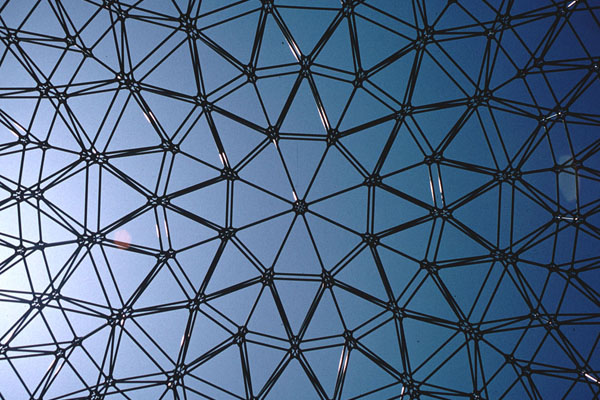
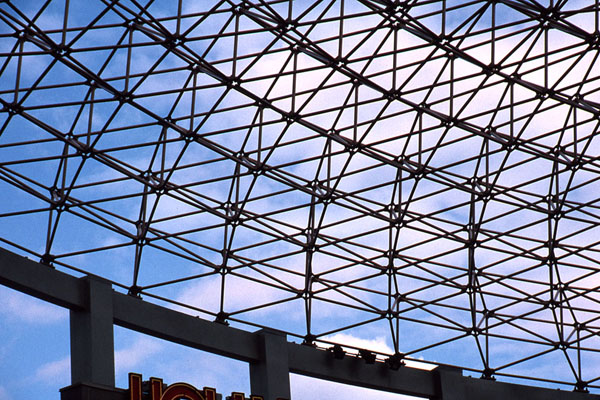
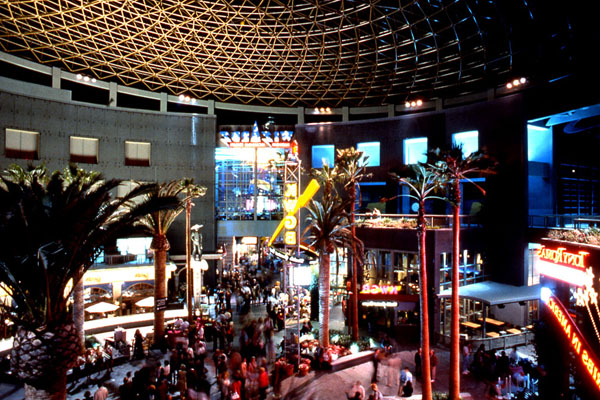
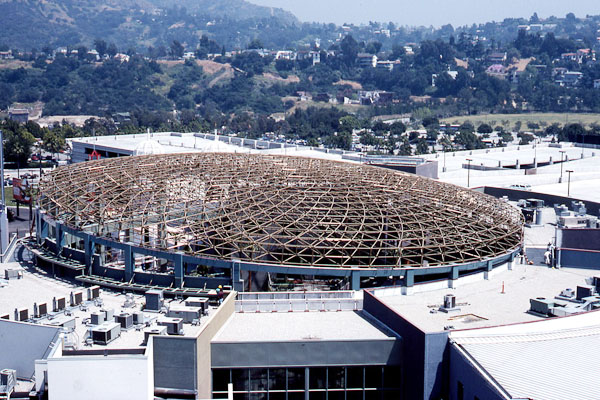
Navy Pier Winter Garden and Festival Hall
Chicago, Illinois 1994
The Navy Pier project consists of two main structures, the family pavilion/winter garden and the exposition hall. Together they comprise 340,000 square feet of surface area. Both structures are space truss groin vaults clad with glass and insulated metal panels.
Architect: Ben Thompson and VOA Architects
Design/Engineering of space trusses and integral cladding:
Peter Jon Pearce and Pearce Systems
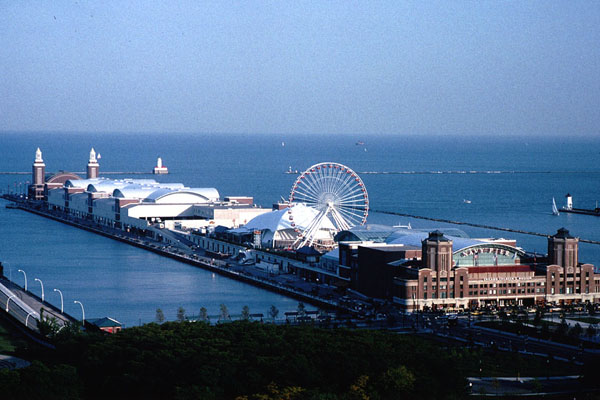
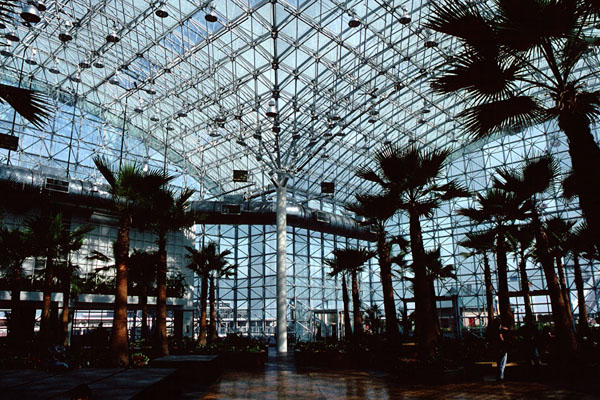
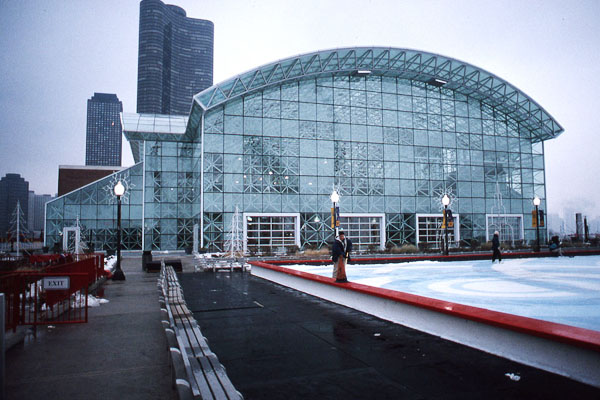
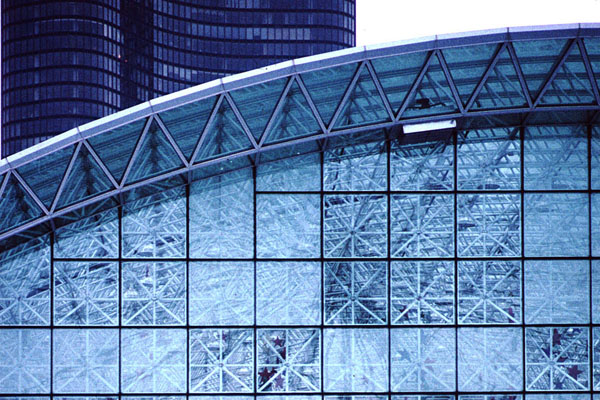
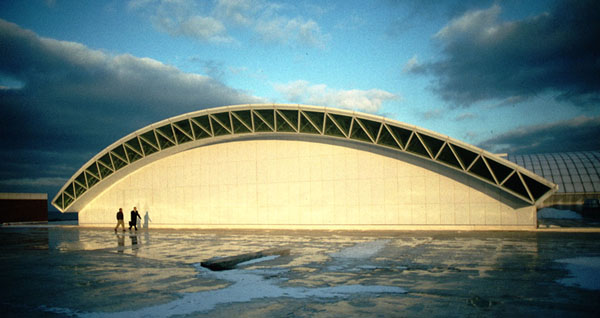
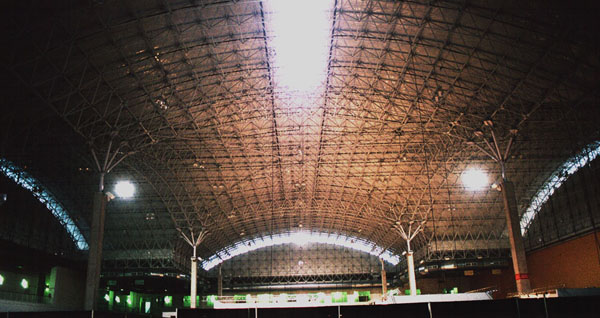
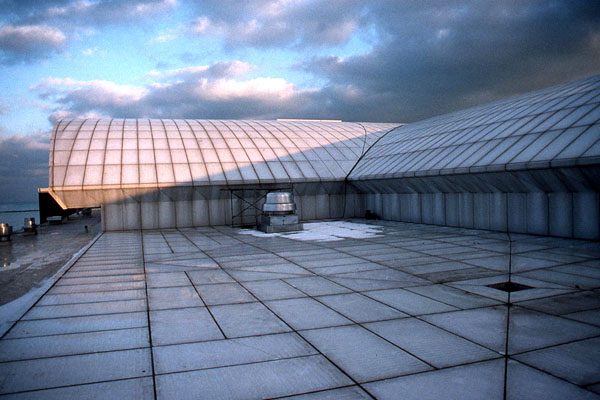
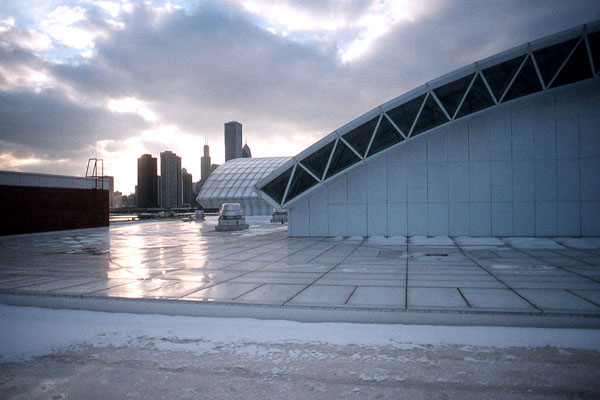
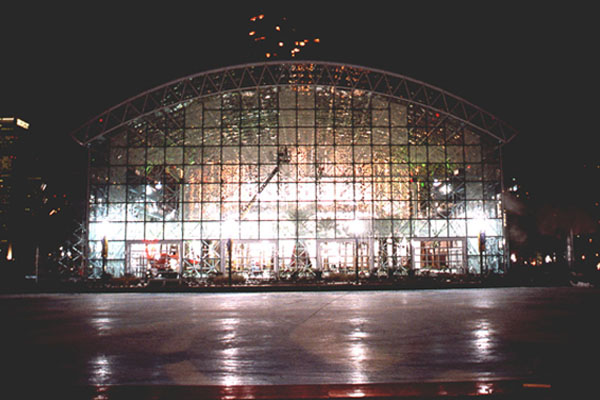
Fremont Street Experience
Las Vegas, Nevada 1994
The Fremont Street space truss vault links a four-block-long segment of downtown Las Vegas. This overhead canopy is 100 feet wide and extends to 1400 feet in a series of 180 and 200-foot spans in the longitudinal direction. These spans are supported with branching tree-shaped column capitals. The space frame vault supports a state-of-the-art graphic display system incorporating approximately two million light pixels.
Architect: The Jerde Partnership
Design/Engineering of vaulted space truss: Peter Jon Pearce and Pearce Systems
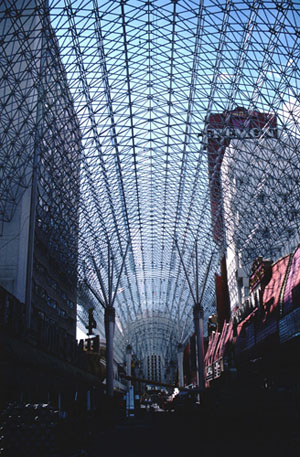
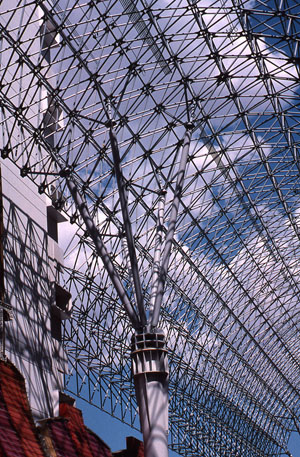
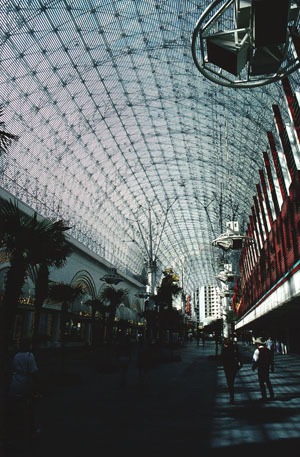
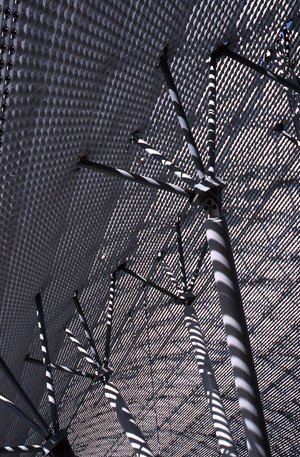
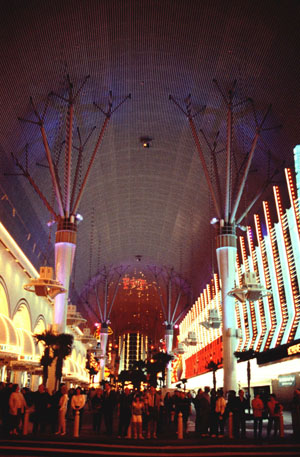
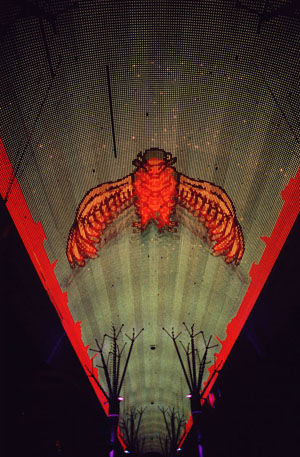
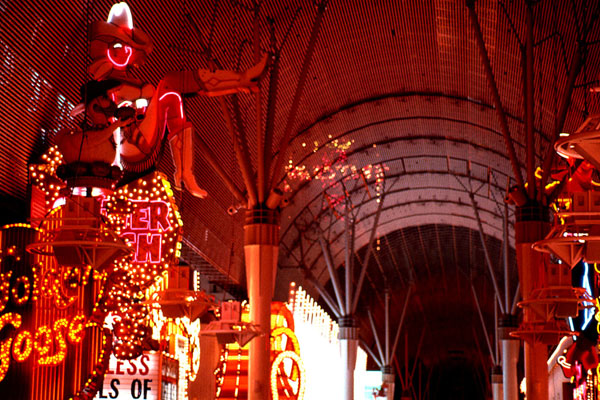
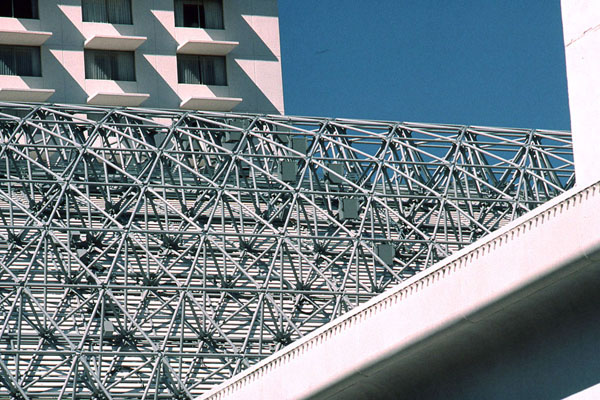
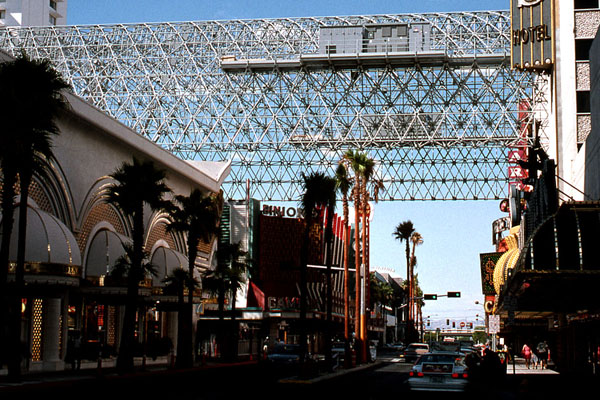
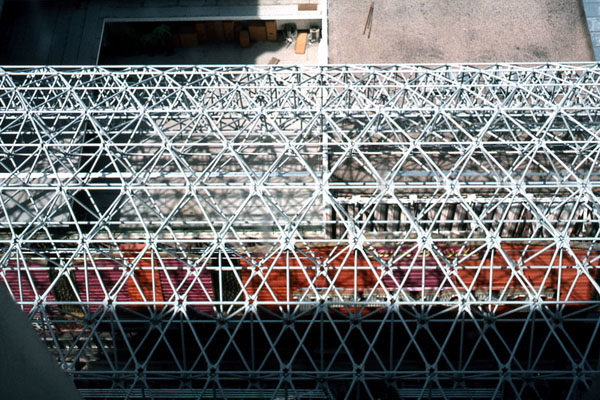
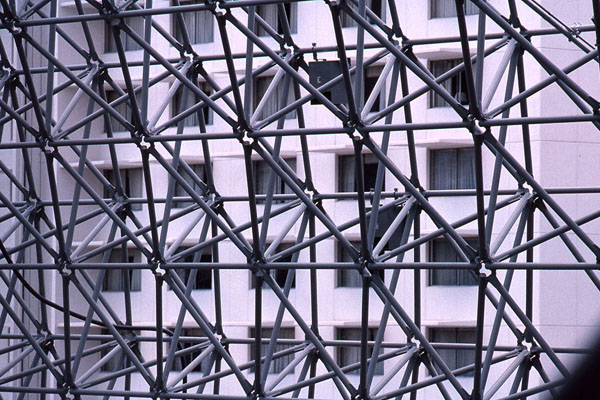
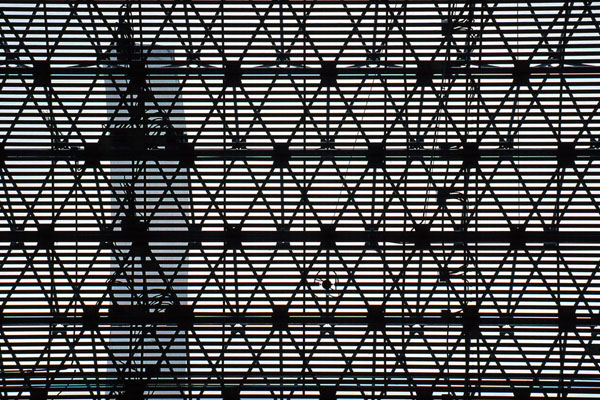
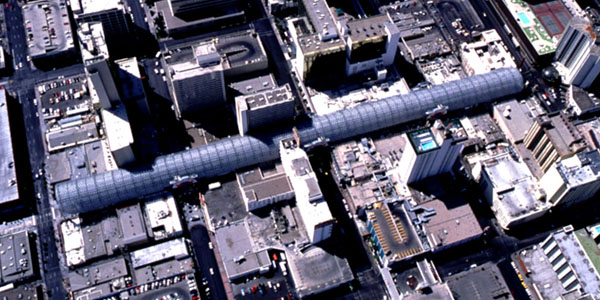
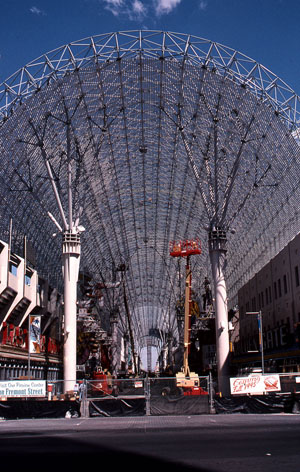
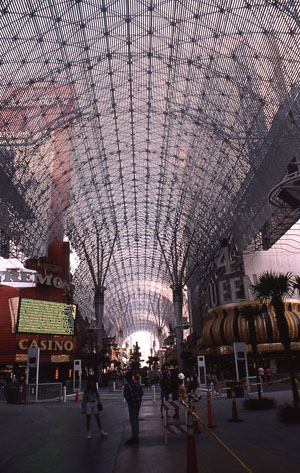
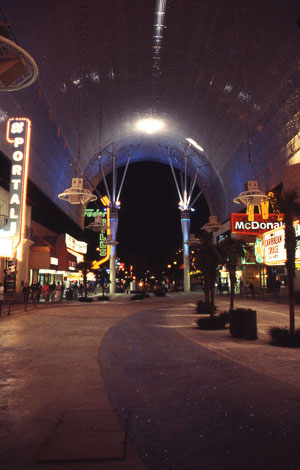
PPG Office Tower, Denver, Colorado, 1980
Two space trusses support skylight-glazing systems over escalators.
The structures were assembled in a parking lot across the street from the building and lifted with a tower crane to a final destination within the building.
Design/Engineering of space truss:
Peter Jon Pearce and Pearce Structures (formerly Synestructics)
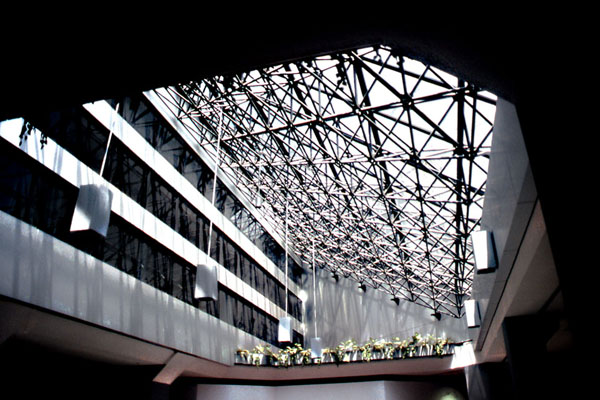
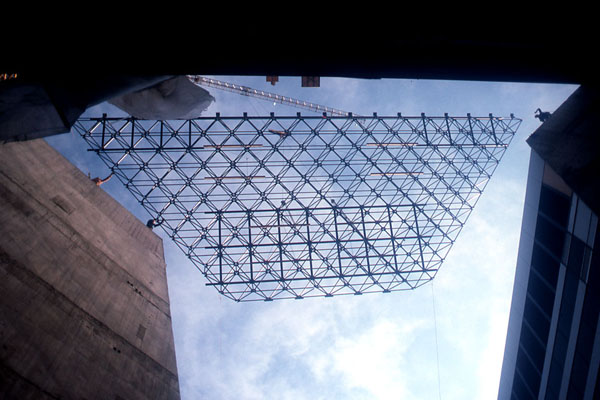
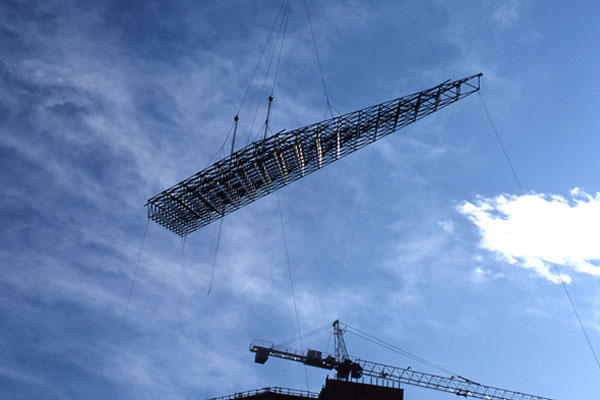
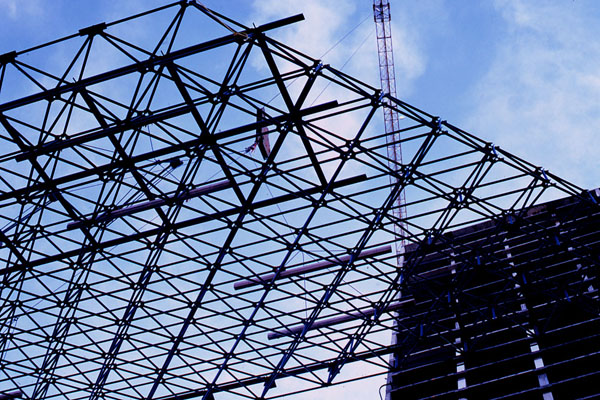
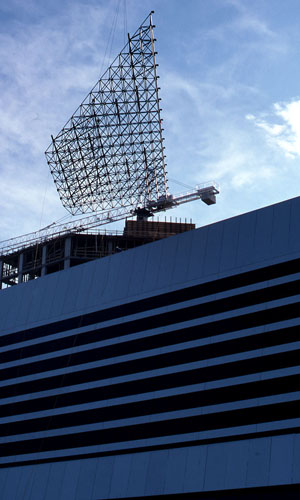
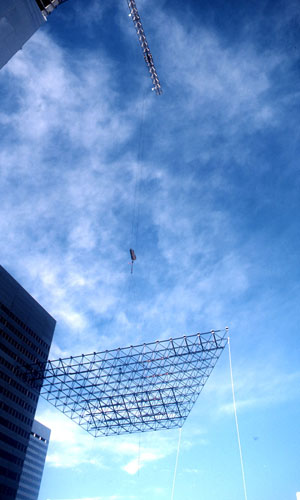
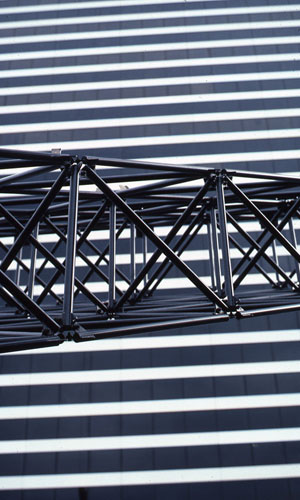
Hitachi Corp. Trade Show Exhibit Structure
McCormick Place, Chicago, 1979
This two-level structure was designed and built for the Consumer Electronics Show. The design included an integrated floor, enclosure, and stairway system.
Design/Engineering: Peter Jon Pearce and Pearce Structures (formerly Synestructics)
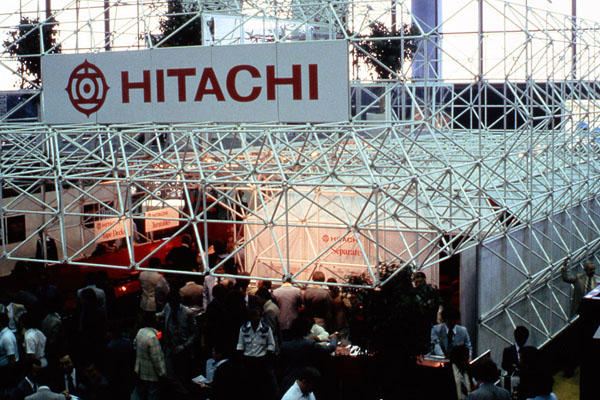
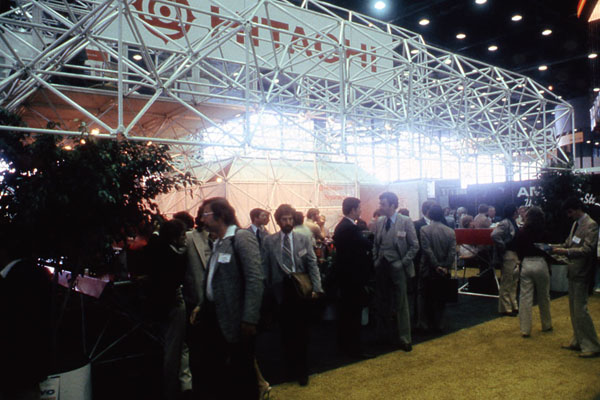
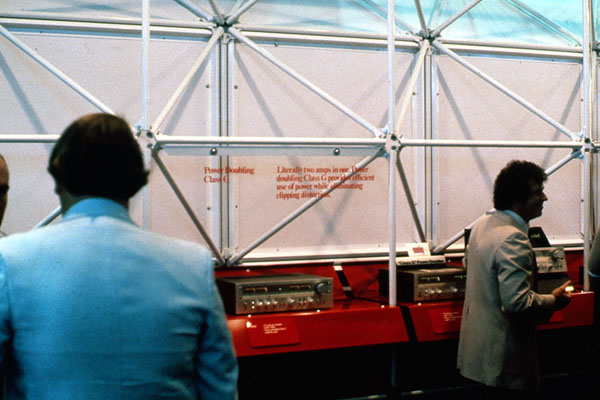
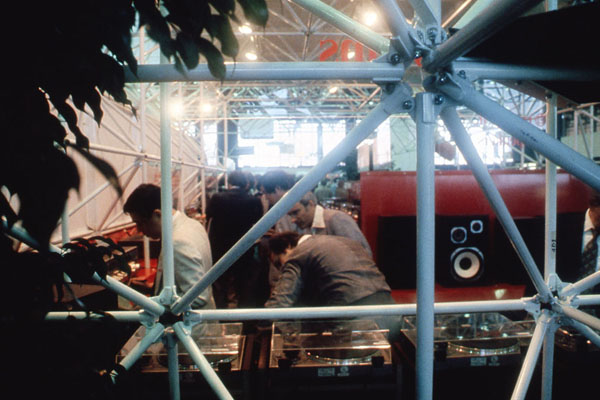
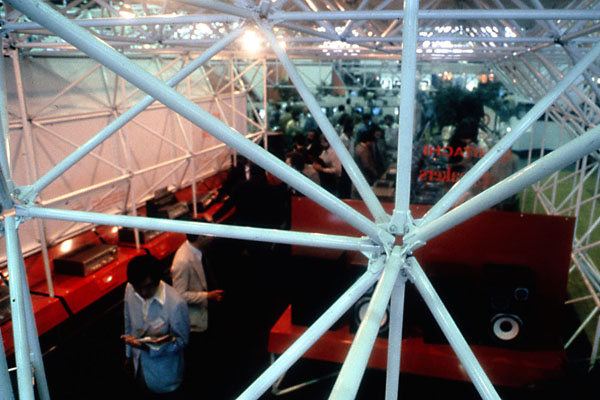
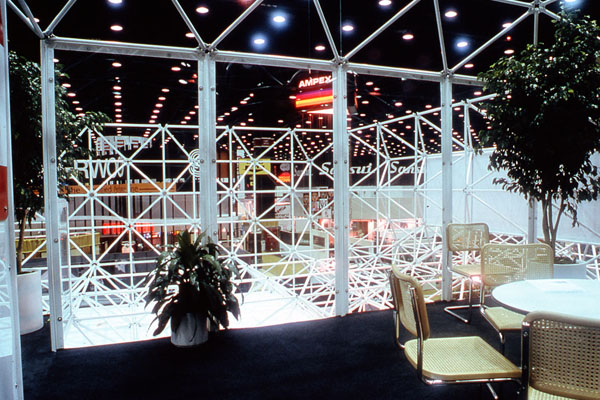
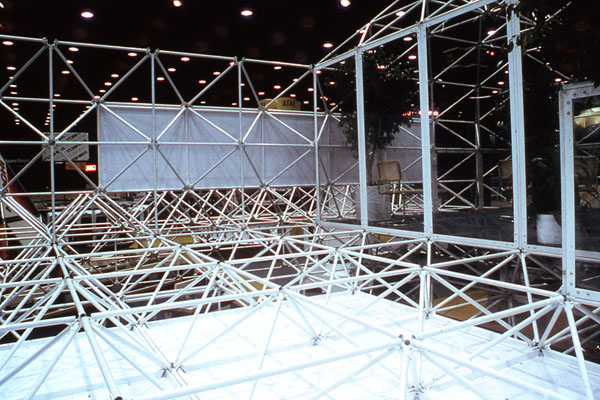
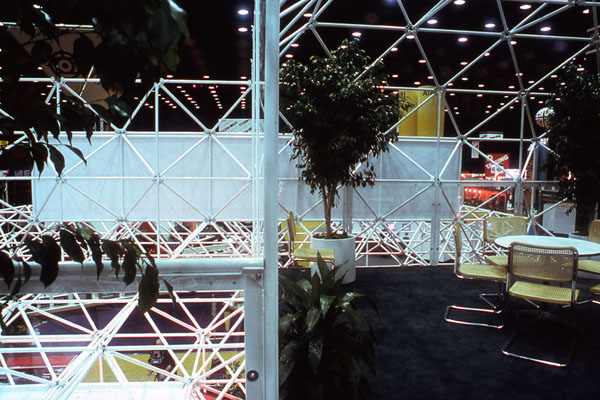
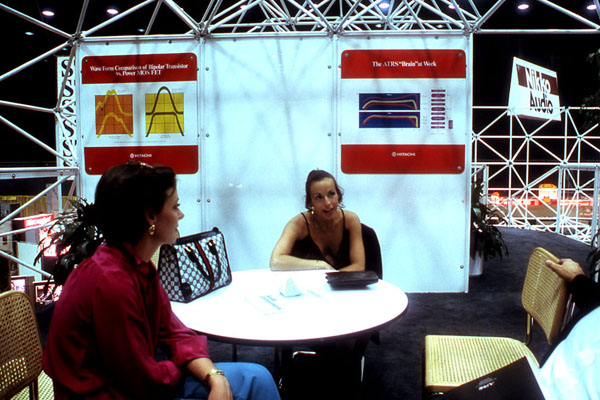
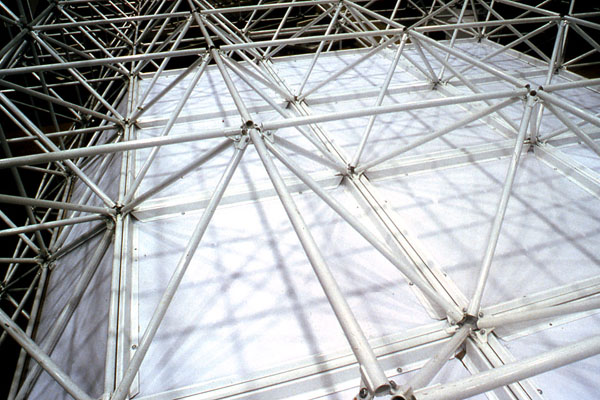
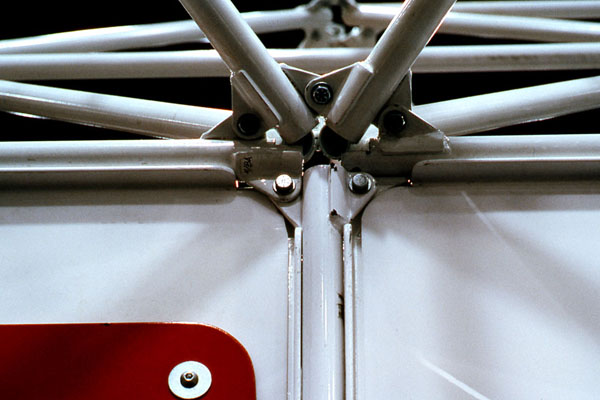
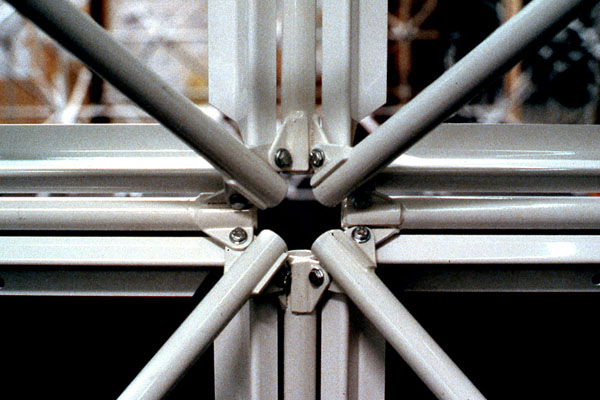
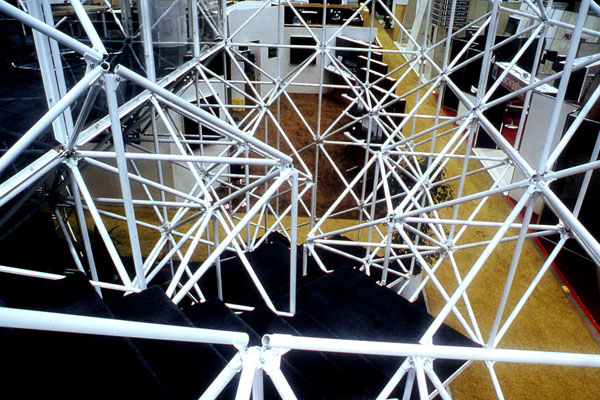
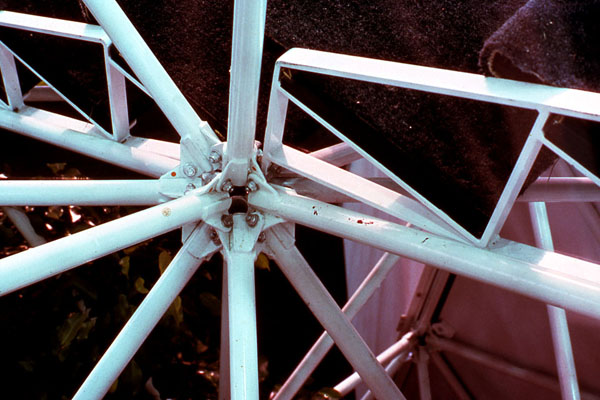
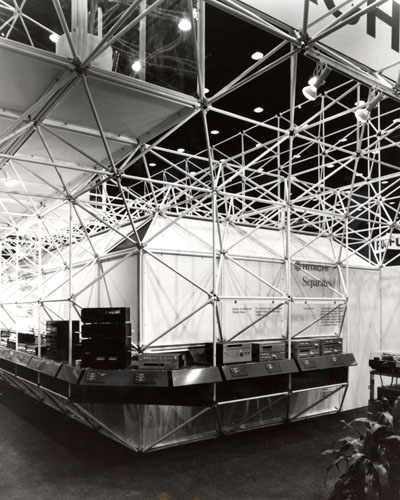
Continental Center
Lower Manhattan, NYC, 1980
Space truss supports glazed atrium, creating street-level enclosed public space for a tall building in the Wall Street region of NYC.
Design/Engineering of space truss:
Peter Jon Pearce and Pearce Structures (formerly Synestructics)
