.
..
HólosHouse
The HólosHouse [www.HolosHouse.net] takes green architecture and prefab building to new levels –Beyond Green, Beyond Prefab – facilitating a carbon-neutral footprint and net-zero energy. This project is a case study designed to achieve higher standards of energy efficiency in support of sustainability and resilience.
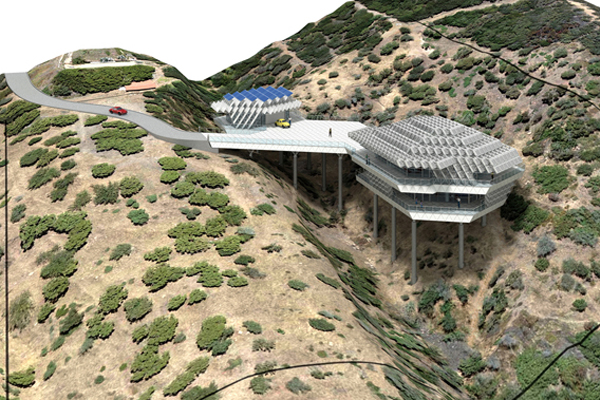
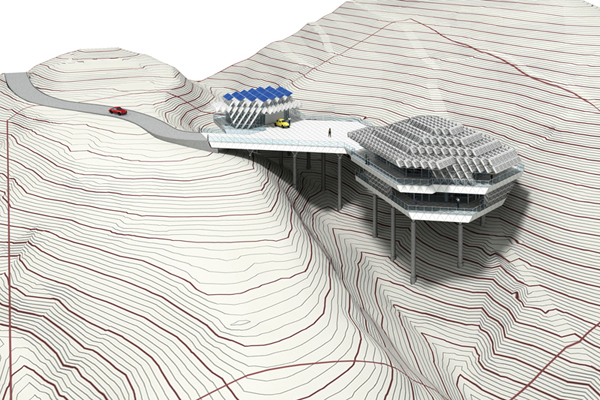
Typical building methods are anachronistic and wasteful of material and labor. The marginal adaptations of current green designs are insufficient to mitigate the effects of global warming. This means looking at building design unconstrained by the limitations of style and sentimentality. Establishing carbon-neutral, sustainable buildings driven by a high-performance design ethic requires a paradigm shift. The Hólos House is such a paradigm shift.
The Hólos House is a performance-driven building system that takes advantage of well-understood 20th-century materials (steel, aluminum, and glass) coupled with 21st-century design. It brings together historically proven high-performance materials with the most modern technical implementation – the embodiment of a holistic strategy. The building configuration and its environmental infrastructure are designed as an integrated product system – it’s Hólos.
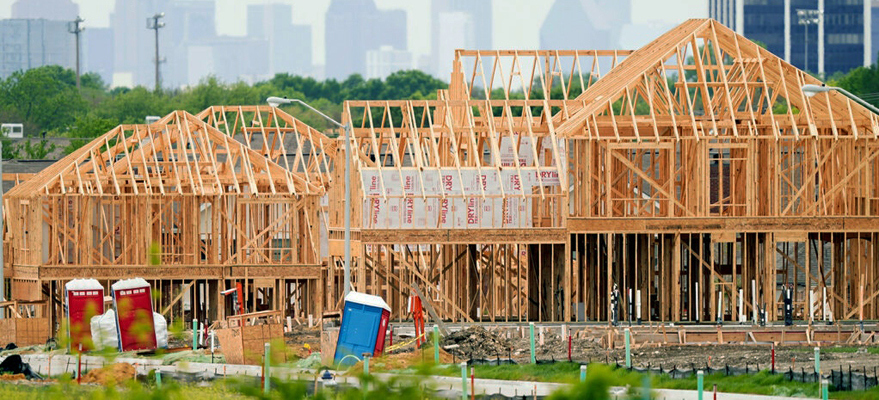
How many trees were cut down to build this one house?
There is a better way – without destroying our woodlands.
The Hólos House.
This case study is a prototype designed to demonstrate a range of solutions that are applicable to a variety of building configurations including residential and commercial environmental structures. The Hólos House will function as a home/office/studio. It is configured as a two-story structure with residential space in the upper level and studio space in the lower level. As a prefabricated system, the Hólos House kit-of-parts can also be adapted to single-level buildings. Additionally, it can adapt to varied and challenging site conditions. In this demonstration project, the building is easily adapted to a site of complex topography.
Climate Management
The most important fundamental function of building design is to establish and maintain a temperate environment. In conventional buildings, solar radiation is a primary source of overheating. The building becomes uncomfortably warm to the point where it needs to be cooled. This cooling is usually accomplished by refrigerated air conditioning, which is a major use of energy in the United States. The warming effect of solar radiation is mitigated by the Hólos House. This is accomplished by a Climate Management Canopy – an outboard shading system of louvers embedded in an exoskeleton. In the hot summer months, this passive system minimizes heat gain by intercepting solar radiation. Hence the need for refrigerated air conditioning is eliminated because the building enclosure is not directly warmed by the sun. The energy savings is obvious.
In the cold winter months, the interior of the building is warmed by solar radiation. This is because the geometry of the louver system enables sunlight at its lower winter angle to infiltrate the interior.
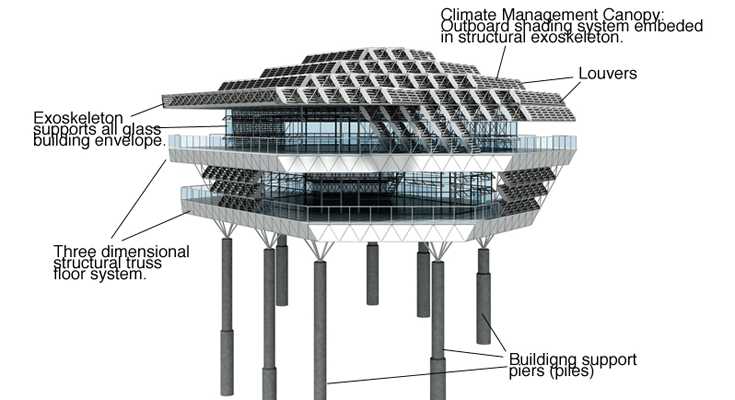
The Climate Management Canopy’s exoskeleton is a key aspect of the Hólos House structural system. It provides overhead support for the column-free, all-glass building envelope. Although shaded by the Climate Management Canopy the insulated glass enclosure provides abundant natural light to the building interior. This minimizes energy use for daytime lighting and eliminates the heat load induced by artificial lighting.
Natural ventilation is provided by arrays of operable windows in the glass enclosure. This provides fresh air and enables cooling to be further enhanced. In the summer months, the sun heats the louvers of the Climate Management Canopy. This creates low-pressure zones causing convection currents to pull air through the open windows in the overhead glass enclosure. This enables additional cooling by enhancing natural ventilation. It is effectively solar cooling.
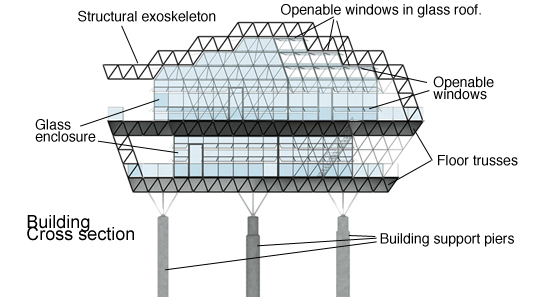
Passive Energy
Passive energy strategies are also incorporated into the Hólos House. Photovoltaic (PV) solar panels generate electricity in this all-electric building. Decentralized (off the grid) electric power can be achieved with this strategy. The interior temperature is controlled using geothermal temperature transfer. Liquid (hydronic fluid) is pumped through an underground labyrinth of tubes maintaining the liquid temperature at roughly 60 degrees. An electric heat pump adjusts the temperature of the hydronic fluid as it is pumped through radiant flooring to cool or heat the building interior. This maintains a healthy, efficient, comfortable living space. The result of combining these technologies enables net-zero energy use while facilitating a carbon-neutral footprint.
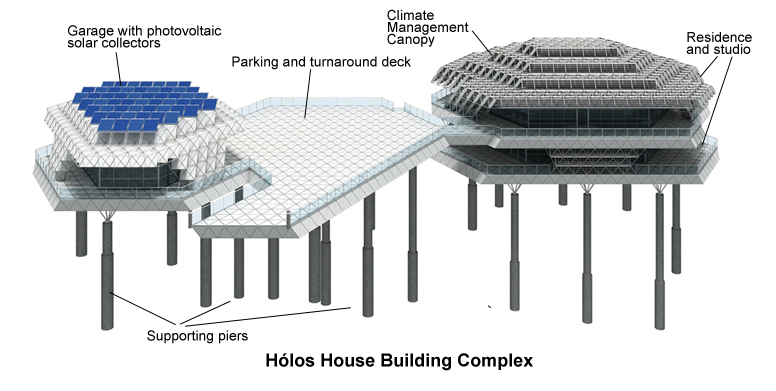
Kit-of-Parts
The Hólos House is assembled from a family of integrated product systems, including structural, space enclosure, radiant floor system and climate management components. These components comprise a uniquely designed prefabricated kit-of-parts. From these components the entire building is manufactured off premises and assembled at the site. High performance materials including steel, aluminum, glass and synthetic stone are used to manufacture the prefinished, noncombustible components. The materials represent high-recycled content and attributes of long life and low maintenance.
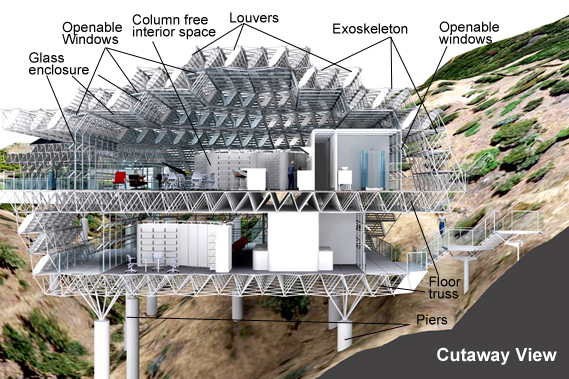
Structurally Autonomous
The Hólos House is completely self-supporting. Its structural exoskeleton in concert with three-dimensional truss floor systems results in a holistic structure of exceptional load resistance and inherent stability. The sophisticated geometry of this structural framework creates a building that exhibits structural autonomy. We call this strength of geometry. The building is structurally resolved as an entity without reference to any external support systems or conventional foundations.
This structural autonomy enables the Hólos House to adapt to building sites of simple or complex topography and geology with minimum site intervention. Supporting piers (piles) are used to anchor the building to the earth. In this way, the building is free of a conventional foundation.
Paradigm Shift
This project is a case study prototype of unprecedented new standards for the design and construction of residential and commercial buildings. It is a paradigm shift desperately needed to help reduce greenhouse gases while eliminating the dependency on fossil fuels. In addition to environmental sustainability this advanced building system, built from high-performance, non-combustible materials, also offers unprecedented resilience against natural disasters. Driven by a high-performance design ethic, the adoption of the principles implemented by the Hólos House will make a significant contribution to the sustainability of the planet.
The Hólos House is an indigenous building for the 21st century. It benefits from the history of material and manufacturing sciences, the knowledge of geometry and structure, and the holistic integration of these disciplines. These materials and knowledge have no national sovereignty and therefore are indigenous to the entire planet earth. The Hólos House is designed without being constrained by the limitations of conventional thinking and traditions. It is a paradigm shift.
