.
..
Building Design Hypotheses
The research that led to Pearce’s book, Structure in Nature is a Strategy for Design, subsequently led to various explorations of the possible architectural implications. These investigations took place primarily from 1965 to 1975. This period was prior to the development of the Multihinge technology and the first full-scale building applications to come out of this theoretical work, which did not happen until 1980.
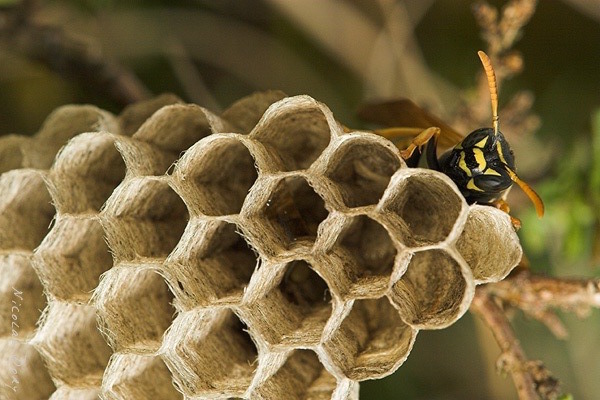
What is shown are self-initiated investigations of architectural design possibilities opened up by the non-orthogonal options identified in the underlying morphological research. Most of these projects did not have building clients. It was the hope that certain ideas could be demonstrated that would suggest an adaptive, diverse, and more efficient building strategy based on a systems approach to design and construction. Also, the investigations and discoveries relating to three-dimensional triangulated networks led to a deep understanding of intrinsically stable high-strength to material weight structurally autonomous structures. The combination of the intrinsic stability and structural redundancy of these triangulated structures offers important advantages for the design of buildings. With this approach, catastrophic failure due to any sort of locally concentrated internal or external exacerbations can be mitigated. This results in safer and more resilient buildings.
Modular Pre-school
Working with a specific component geometry that Pearce calls his Minimum Inventory/Maximum Diversity System (Min-a-Max Building System), the project was intended as a Montessori-type pre-school environment. It is comprised of a cluster of dome-type clear-span spaces linked in a continuum. There was no specific site or region identified. In that regard, it is a fairly abstract exercise. What it demonstrates is the capacity of such a system to create a variety of architectural spaces that differ in character and size with a very simple “kit-of-parts”. This is achieved with a small inventory of part types, both structural members and enclosure panels. In the case of the enclosure surfaces the standard components are provided as both opaque insulated panels and glass panels, which are interchangeable one with the other. This means that the clear span volumes, which can vary in size with the same components, can be completely opaque, completely transparent, or anything in between by variation of the relative population of opaque vs. transparent panels. The colors of the surfaces in these images have no particular significance. In general, the building configuration has a low surface to volume, which saves material costs and reduces thermal transfer. This building system provides a structure of extremely high strength to weight, with great resistance to lateral loads (wind and seismic).
Note that this dome system is not a “geodesic” system, but a geometry of markedly different attributes. As the images of this scale model show, there is a human scale, including vertical and horizontal references, inherent in the structural system. These attributes provide spatial references that contribute to a sense of orientation.

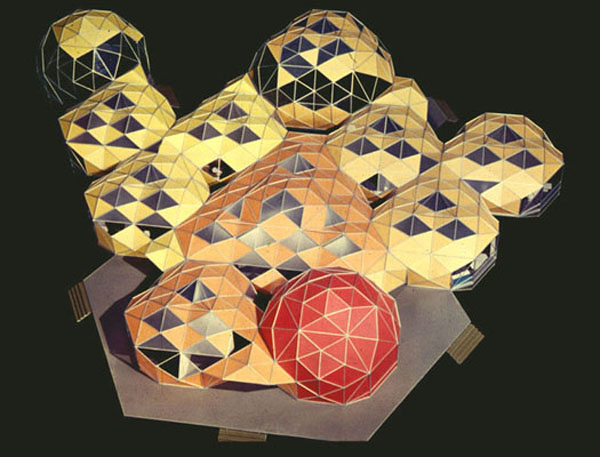
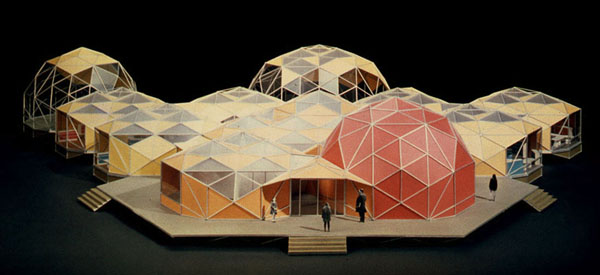
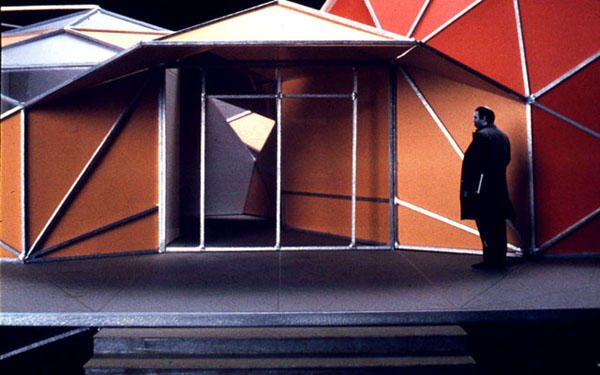
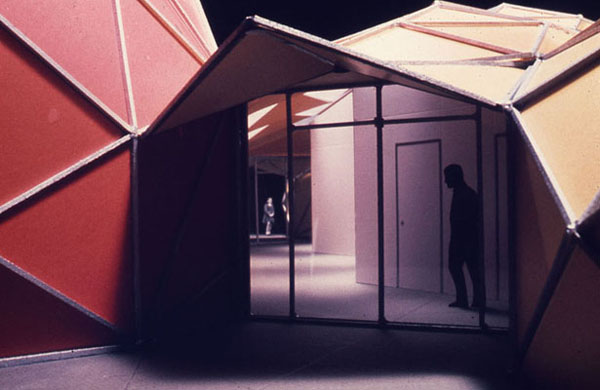
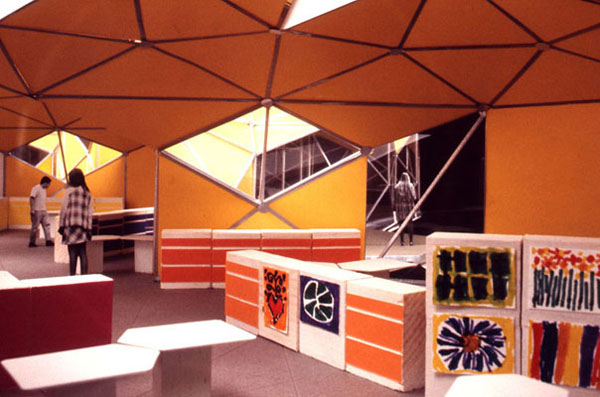
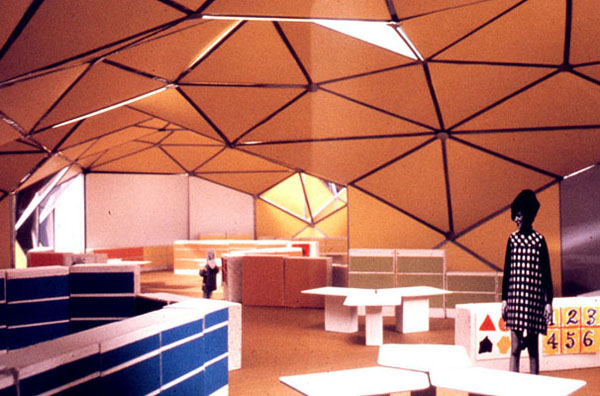

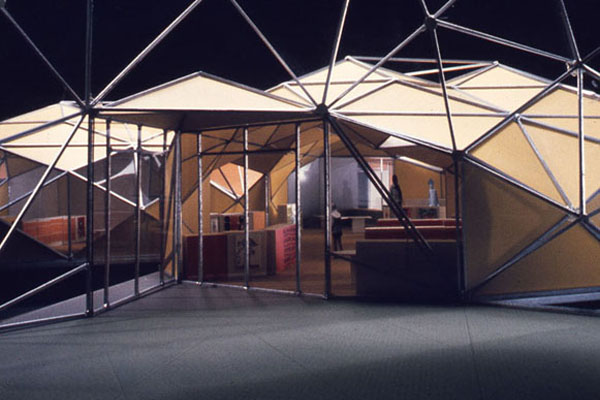
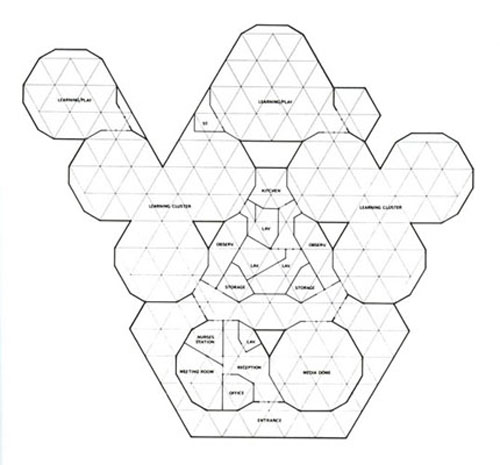
Bubble Building 1
This structure is called a Bubble Building not only because it is evocative of a bubble cluster. It is derived from a space-filling array of truncated octahedra, which comprises a morphology that is schematic of the ideal bubble array. This is so because of all space-filling systems of a single polyhedron type, the truncated octahedral array has less surface to volume. This Bubble Building has 8 stories assembled from the Min-a-Max building system into an efficient triangulated structural system.
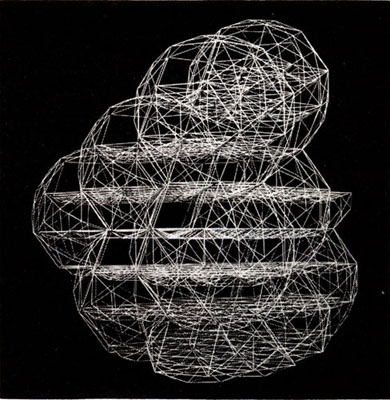
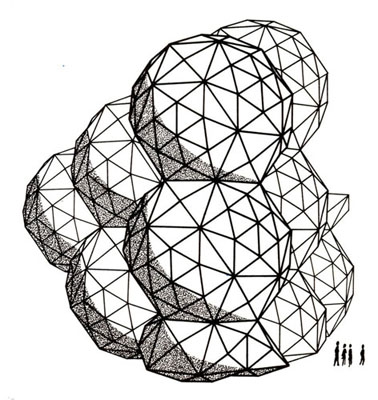
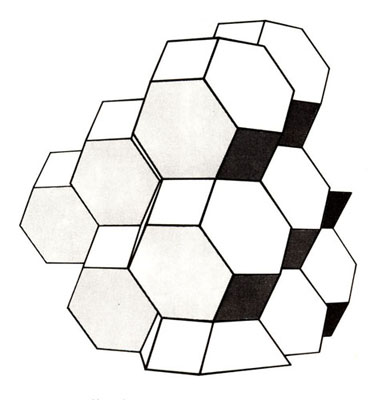
Bubble Building 2
This Bubble Building is an eleven-story structure derived from pyramidal packing of 15 truncated octahedra. Because of its pyramidal form and triangulated structural geometry, a system of high strength to weight and low surface area is fashioned with high resistance to lateral forces (wind and seismic). The configuration also affords the opportunity for daylight to reach much of the interior while offering view opportunities for the occupants.
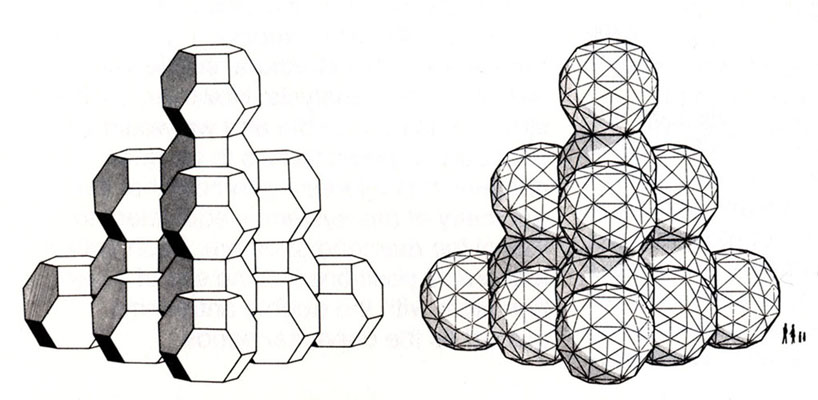
Bubble Building 3
Triangulated spherical units, based on the truncated octahedron, are linked in a three-dimensional array by open triangulated frameworks. Each spherical unit is a separate 3-story residence. Privacy along with open space, access to daylight and views, is achieved, while still maintaining higher density than is possible if the single-family dwellings were distributed on a tract on the ground. These spherical dwellings would be reached by vertical exterior elevators and elevated walkways, which are not shown in the drawings.
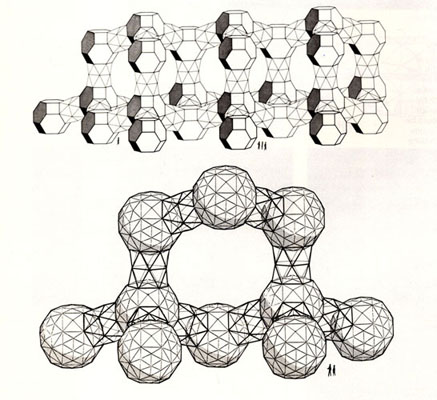
Bubble Building 4
This 20-story building proposal combines a continuous surface shell structure with the triangulated domes based on the truncated octahedron. The shell modules are derived from the saddle polyhedra and comprise minimal surfaces defined by a saddle hexagon. One identical reinforced concrete module is repeated to form the super structure for the building. Because it is the nature of the continuous surface geometry to define two continuous regions of space on either side of the shell structure, one region can be the interior and the other the exterior. This means that light and air can easily reach to the innermost zones of the building. This provides access to daylight, natural ventilation, and view opportunities reaching into the central zone of the building. Since the building takes the overall form of a pyramid and an efficient structural system results.
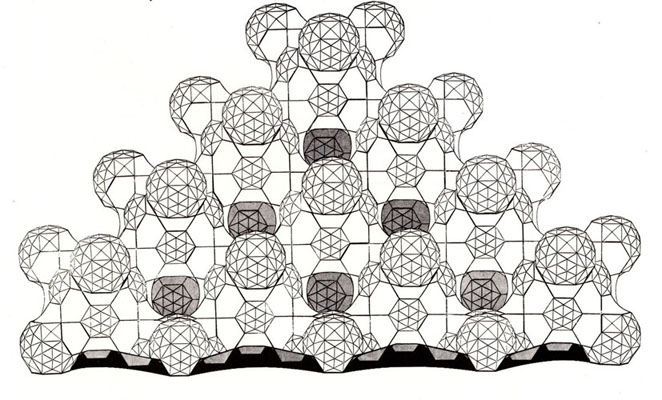
Bubble Building 5
This seven-story building also combines a continuous surface shell structure with the triangulated domes. Since it is much smaller the characteristic double regions of space are absent.
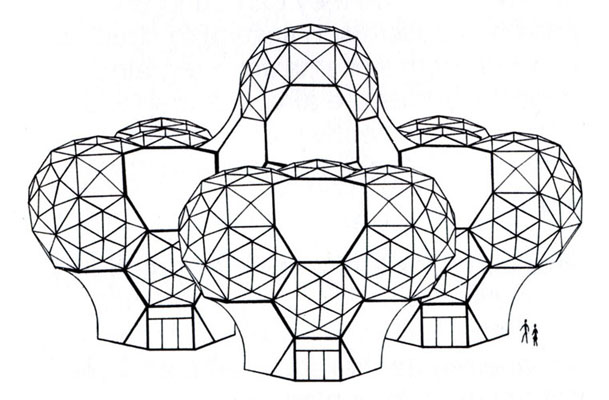
Pyradome
Combining a pyramid and a dome geometry gives rise to the Pyradome. This building was designed as a theater for Laser Images in the mid-1970’s. It was never funded so was not built. It was designed as an assembly of the kit-of-parts from the Min-a-Max Building System, as shown in the foregoing. It combines elements of planar and domical geometry in a single continuum. It is a column-free structure well suited to the function.
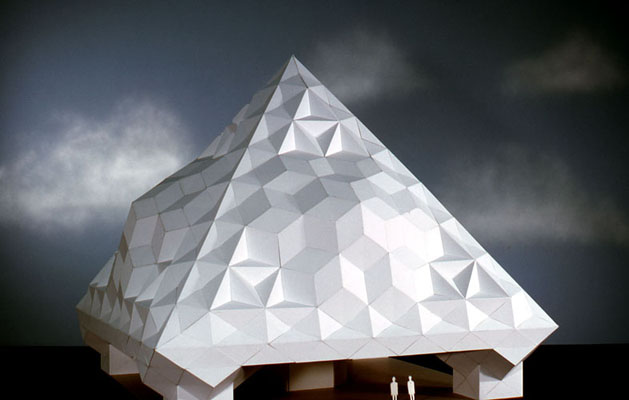
The Dinner Party
This was a building designed to house artwork by Judy Chicago called The Dinner Party. The work was a tribute to woman’s history. The design was developed in collaboration with Carlos Diniz, who did the drawing. It was never built. The structure takes the form of a triangular pyramid, which reflects the plan form of the artwork. The large column-free space is achieved with small-scale structural members because of the undulating geometry of the pyramid surface.
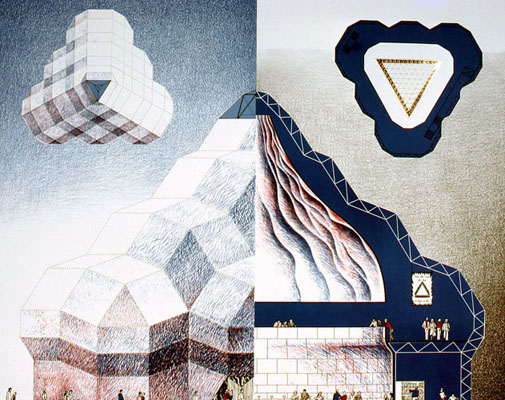
Adaptive Form
Using a standardized inventory of component types, a Minimum Inventory/Maximum Diversity System, the possibility for a highly adaptive building form was explored. The adaptation studies ranged from exploring the differentiation according to orientation within a single building form to wildly different configurations of form with the same standard component system. These studies were conceived as viable structural configurations constrained only by the rules of combination and permutation given by the components system. Otherwise, the examples of building forms that are shown are mostly impressionistic, with only vague building programs in mind. The models were originally built for a TV commercial promoting public transportation directed by Doug Trumbull. The sponsor of the commercial was ARCO.
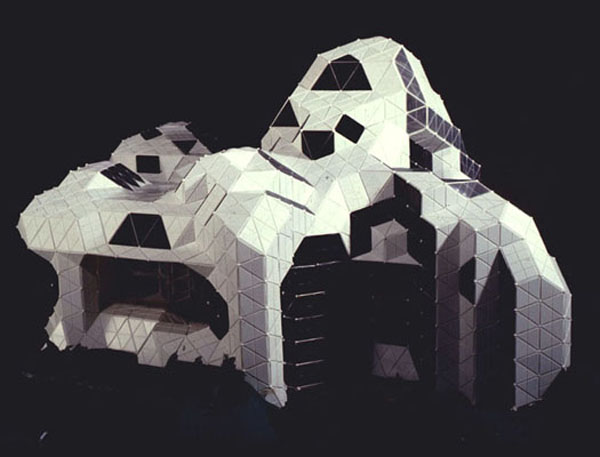
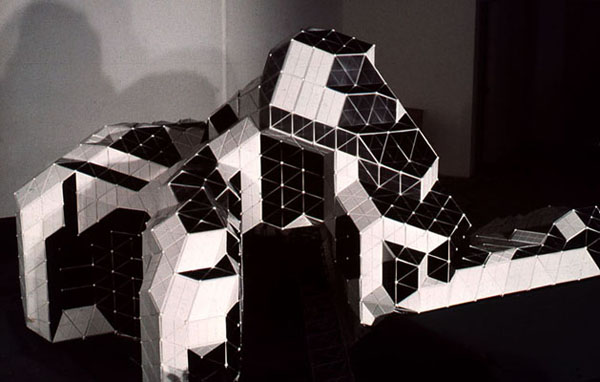
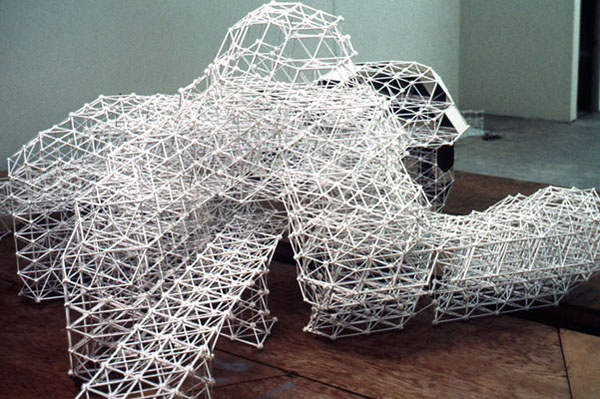
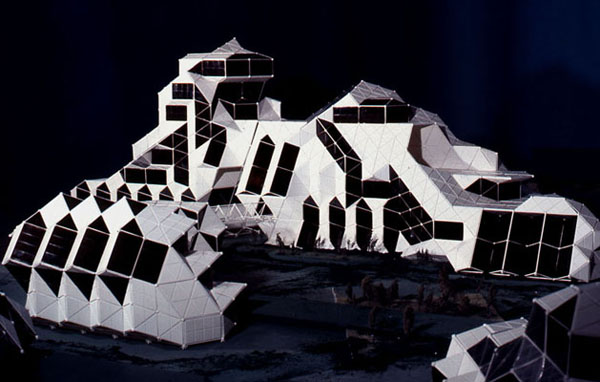
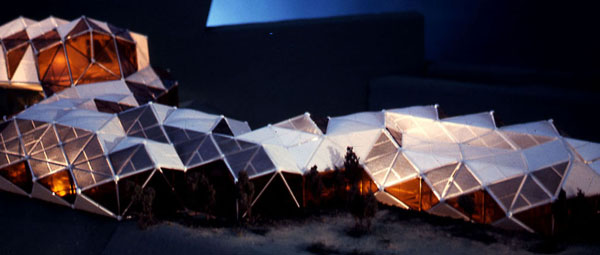
Nevada Pyramids
This was conceived by a developer named Larry Canada who envisioned an entertainment complex to be built in the Las Vegas area, which would include a Hotel Casino, Convention Center, and Sports Arena. Carlos Diniz was hired to visualize the concept and Peter Pearce was hired to work with Diniz to conceptualize the building structures. The renderings included were created by Carlos Diniz. Unfortunately, the project was never built. It is likely that the currently existing pyramid hotel on the Las Vegas Strip was inspired by this project since it was built many years after this Nevada Pyramids project was developed in the mid-1970s. Pearce developed a very sophisticated structural system that integrated orthogonal hotel rooms with the geometry of the pyramid. A very efficient structural system resulted of high strength to weight and construction simplicity. Also, a climate management strategy was contemplated which provided shading surfaces outboard of the pyramid glazing that was to be differentially optimized relative to east/west, north and south orientations. The intent was to minimize heat gain in the very not Nevada desert climate and to provide indirect light into the east, west, and south-facing rooms. A scale model was built that shows this structural system. Photographs of the model are included below.
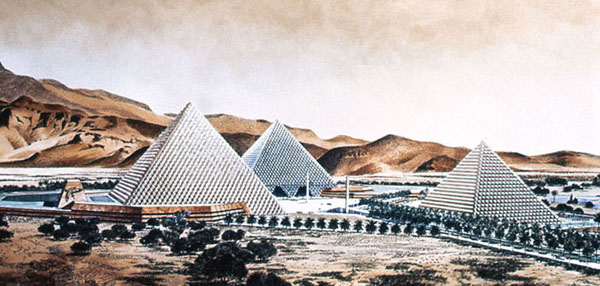
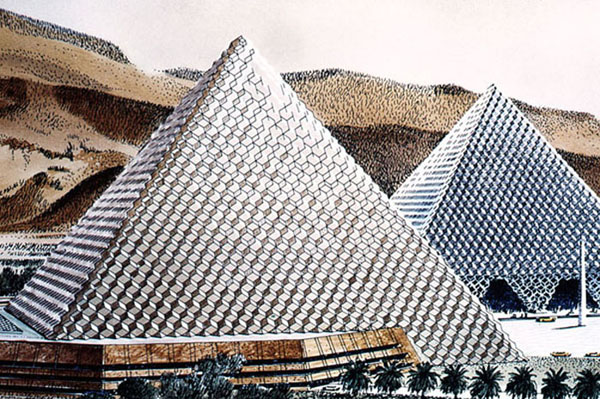
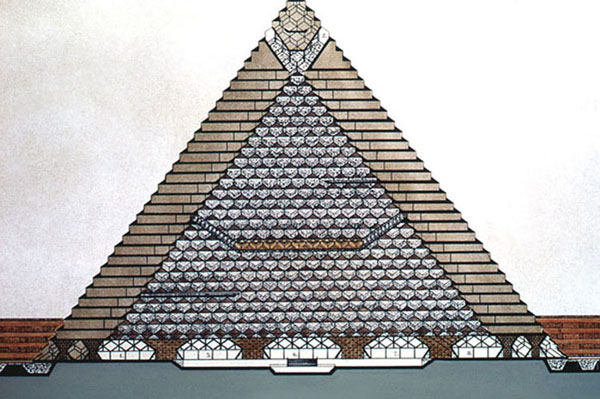
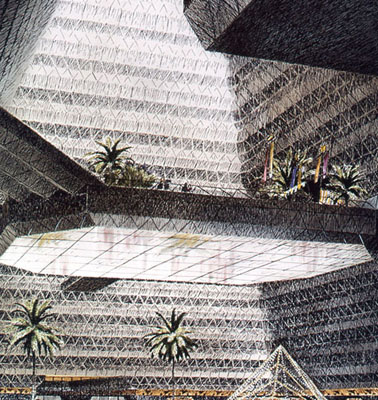
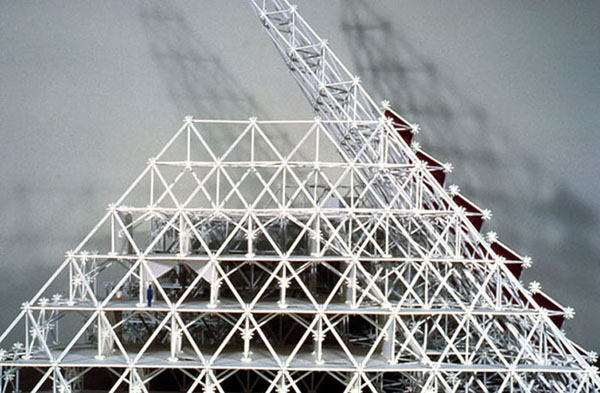
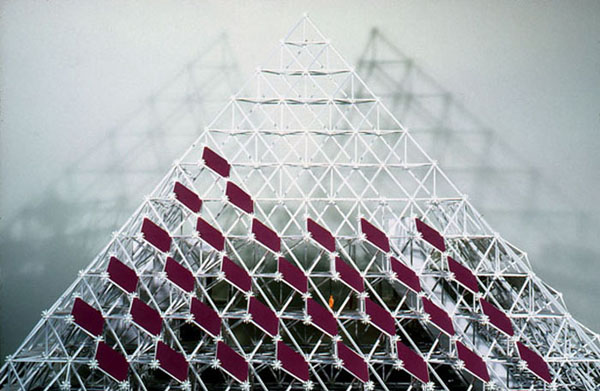
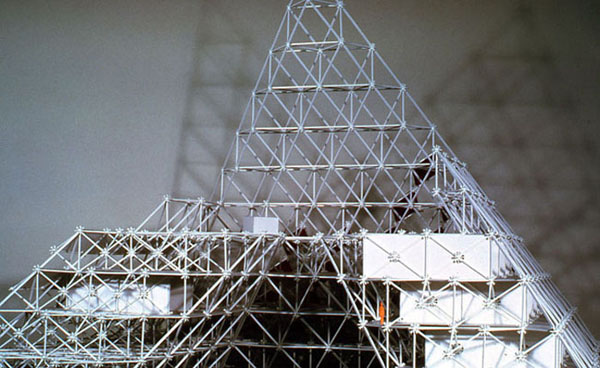
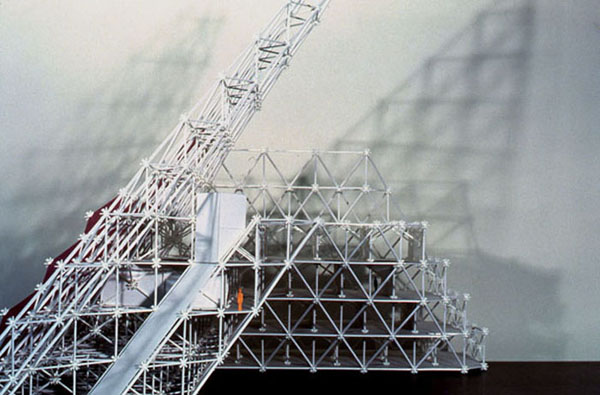
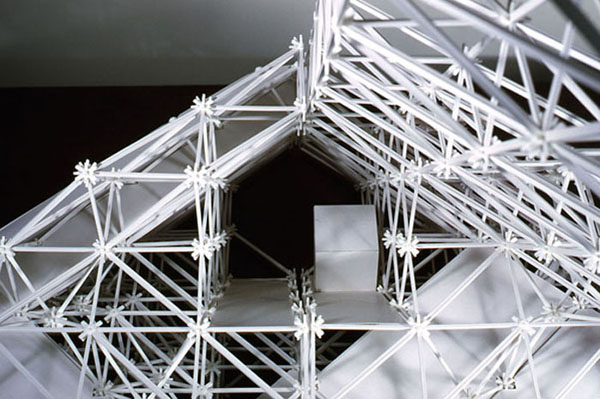
Long Spans
Form studies for very long-span structures, exploring the concept of strength of geometry.
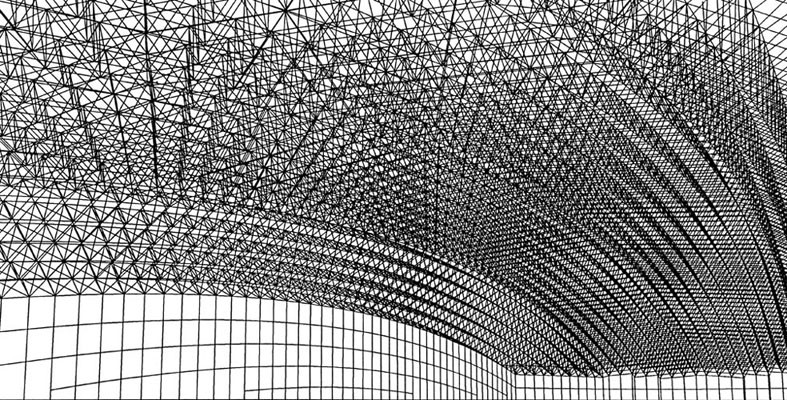
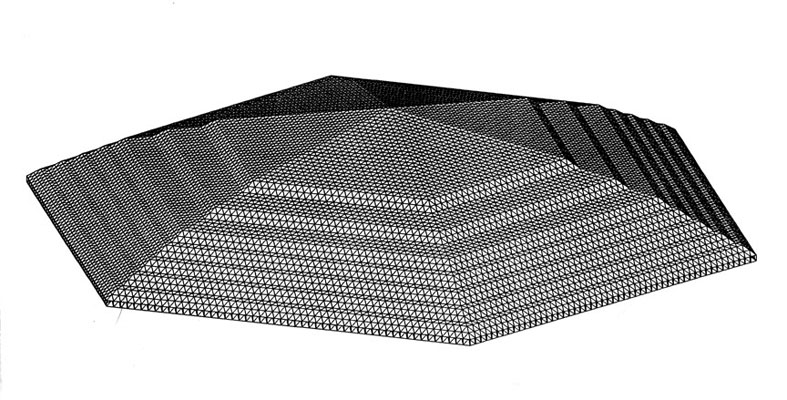
Delta Frames
Form studies of tall buildings, which explore the concept of a fully triangulated delta frame as an alternative to the use of the moment frame as the dominant structural system used to build tall buildings. Delta frames promise higher performance at a lower cost than moment frames and can provide much higher strength in their resistance to wind and seismic loads. They can also be structural autonomous and structural redundant. Such attributes enable such buildings to be safer under extreme concentrated or distributed loads
